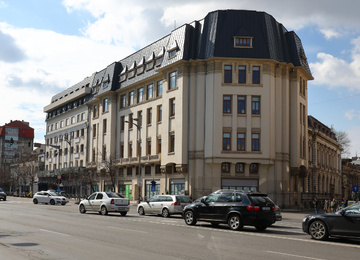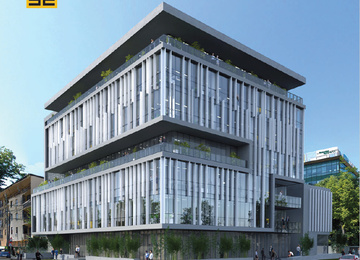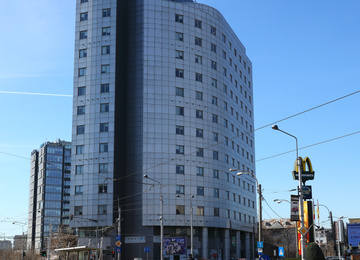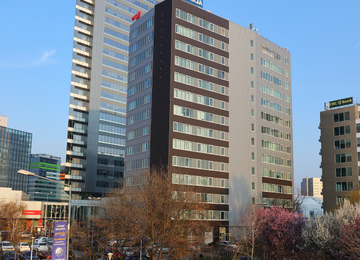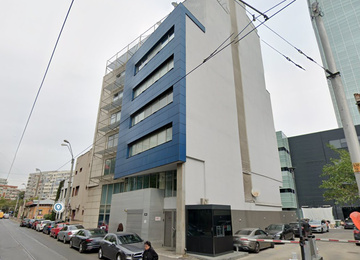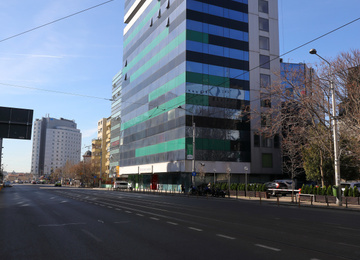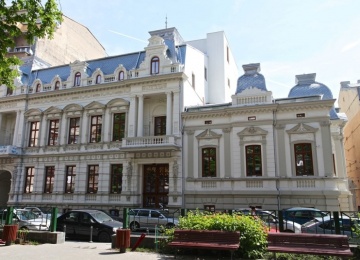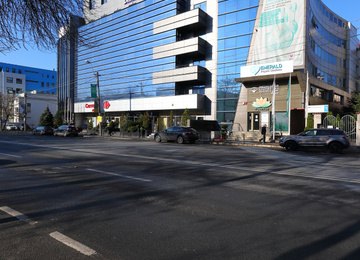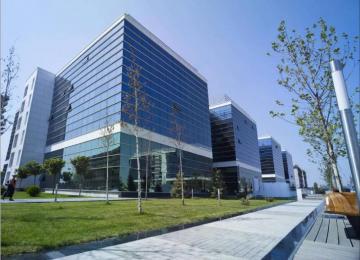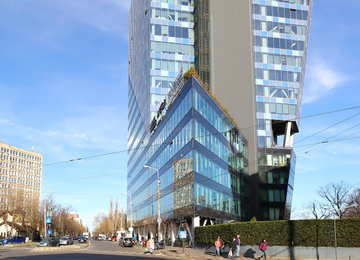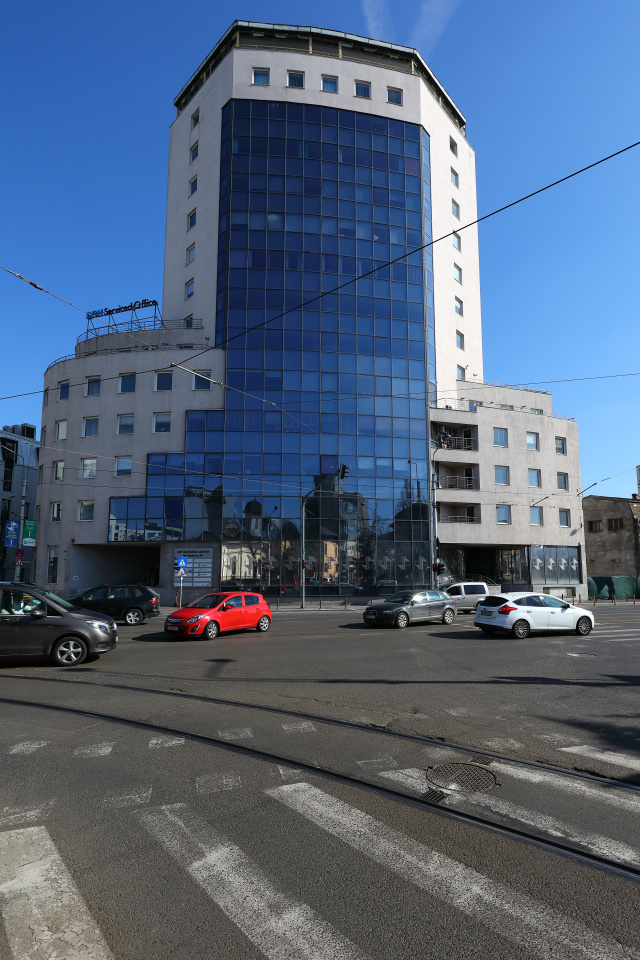
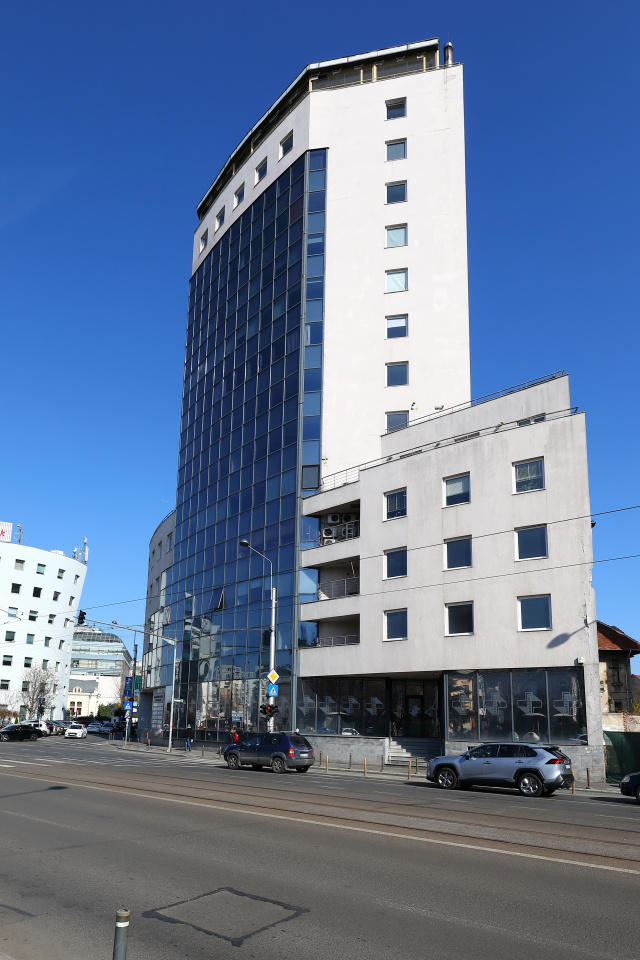
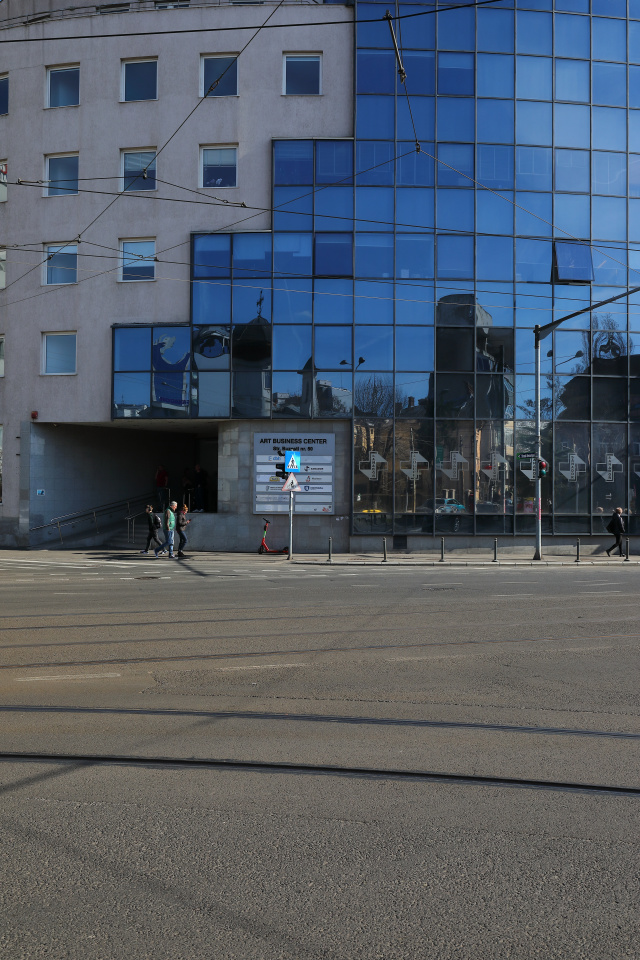
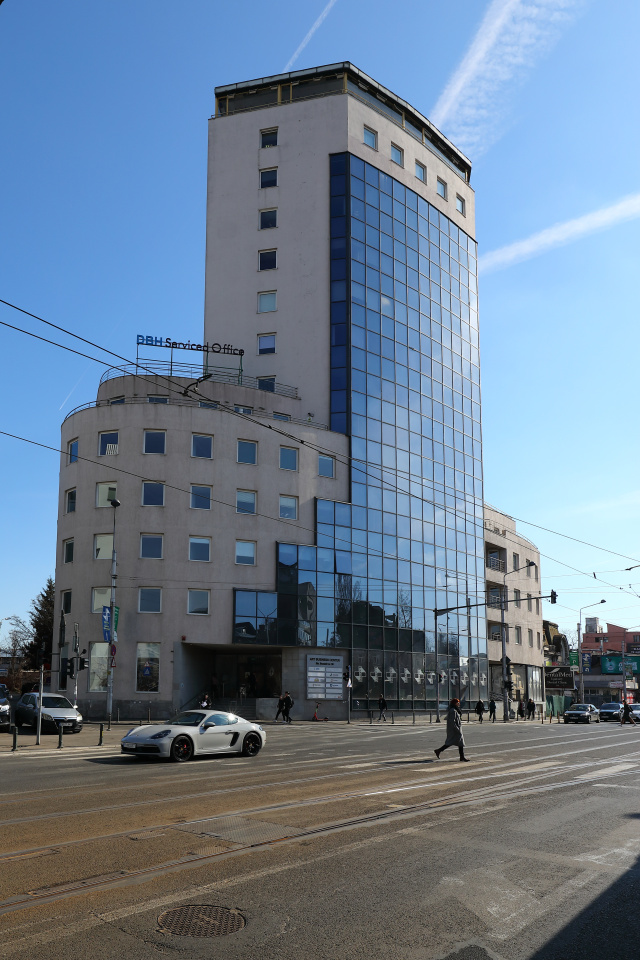
Building description
Buzesti Business Center is a prominent building located on one of Bucharest’s main CBD business corridors which has and continues to be the focus of impressive infrastructure improvement plans which will further enhance the location. The location and design of Buzesti Business Center means it is one of the most readily recognizable office buildings in the area. The building provides a total leasable area of approximately 6,300 sq m which is spread over ground and 12 upper levels above ground. The lower section of the building (Ground – 4th Floor) provide floor plates of approximately 730 sq m with the larger Tower part of the building (5th – 13th Floor) having smaller surfaces of 311 sq m. The ground floor area offers a mixture of retail/service related use. The car parking provision is located in the basement levels of the property with some surface level provision available in the immediate area along Buzesti and Sevastopol Streets. The location is in close proximity to Piata Victoriei, a short walking distance North, and a wide range of restaurant and cafes are therefore available to the employees working in the building.
Buzesti Business Center is located at the edge of the city’s business district (CBD), enjoying a corner location on Sevastopol with Buzesti Streets. There are ongoing major infrastructure upgrades, Buzesti Street being enlarged and part of a major artery named Uranus, which will link CBD with the Parliament House. The location is excellently served by the metro lines from Victoriei Square (M1 and M2), which is considered a major public transportation interchange. In addition, numerous bus and tram lines are ensuring easy access to the subject property. With a CBD location both airports (Baneasa, Henri Coanda/Otopeni) are easily reachable, in 10 and 15 minutes respectively. Within a walking distance are located numerous 4 to 5 star hotels: Golden Tulip, Hilton, Radisson, Howard Johnson, Novotel, Continental and InterContinental.
Commercial terms
Building information
- Building status Existing
- Total building space 6 589 m²
- Parking ratio 1 / 100 sq m
- Green building certification -
- Building completion date 2004
- Total net rentable office space in building 6 300 m²
- Number of parkings 50
Amenities
- ATM
- Bank
- Cafes and restaurants
- Canteen
- Close to hotel
- Fitness Club
- Medical Center
- Parking nearby
- Pharmacy
Standard fit-out
 Air conditioning
Air conditioning Suspended ceiling
Suspended ceiling Telephone cabling
Telephone cabling Computer cabling
Computer cabling Power cabling
Power cabling Sprinklers
Sprinklers Smoke detectors
Smoke detectors Carpeting
Carpeting Reception
Reception Security
Security Fibre optics
Fibre optics Switchboard
Switchboard Openable windows
Openable windows Elevators
Elevators
Are you interested in this offer?
Call us and find out more
You can leave your phone number and we will contact you
Similar offices
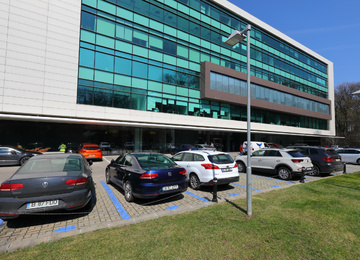
Platinum Business & Convention Center B2
172-178 Bucuresti Ploiesti Road, Sector 1, Bucharest
Office space: 8 200 sq m
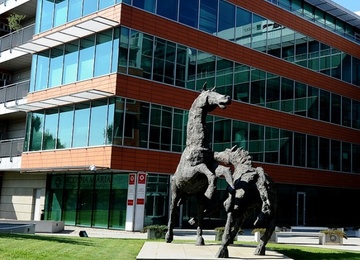
Bucharest Business Park
Soseaua Bucuresti- Ploiesti, No. 1A, Sector 1, Bucharest
Office space: 26 699 sq m
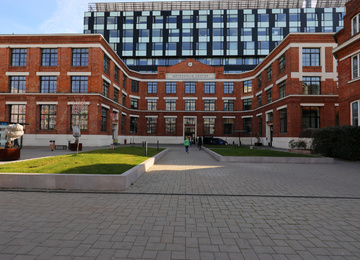
Metropolis Center Alpha
89-97 Grigore Alexandrescu st., Sector 1, Bucharest
Office space: 12 470 sq m
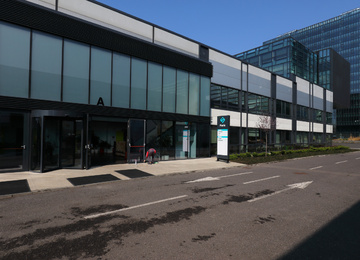
Sema Office - Paris Building
319 Splaiul Independentei, Sector 6, Bucharest
Office space: 9 069 sq m
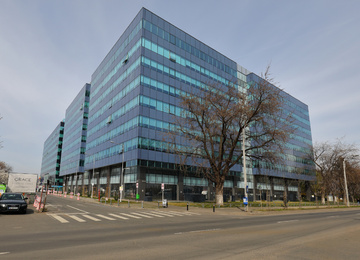
Hermes Business Campus - Building A
5-7 Dimitrie Pompeiu blvd, Sector 1, Bucharest
Office space: 27 156 sq m
Log in
Forgotten your password?
To reset your password, type the full email address that you use to sign in to your Account.
Registration
Create your personal account!
As a registered user you will be able to mark properties as favorites, personalize and save your search options, easily compare buildings and download reports to name just a few benefits
