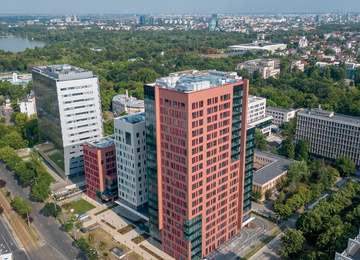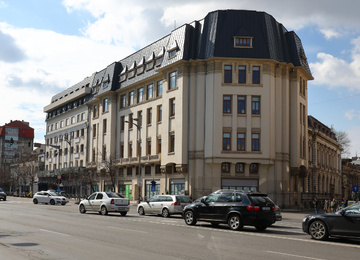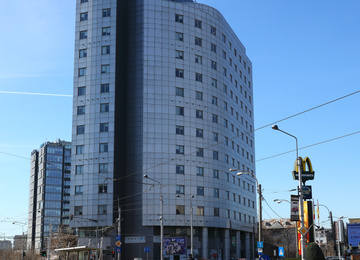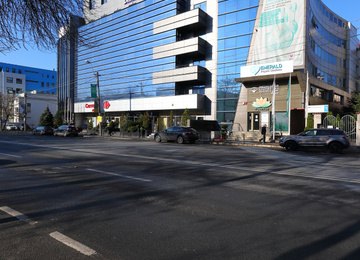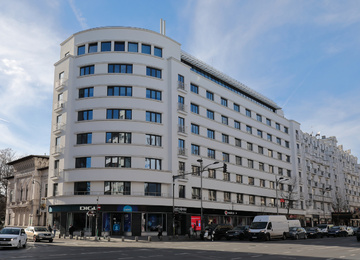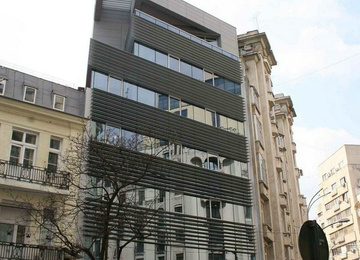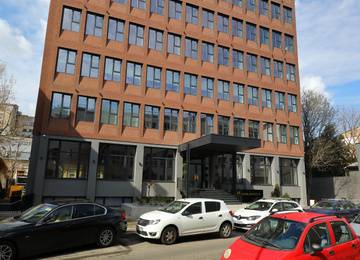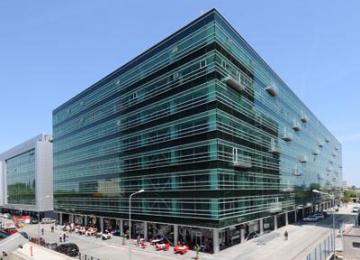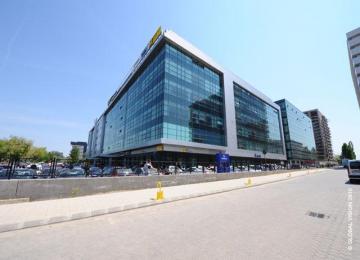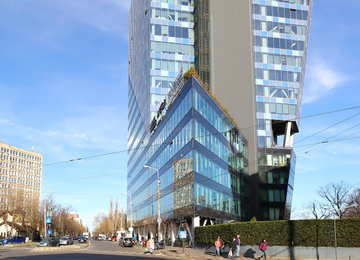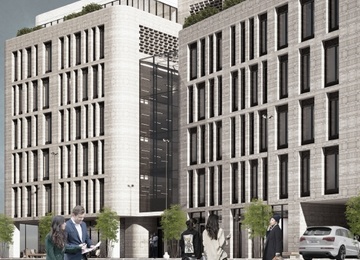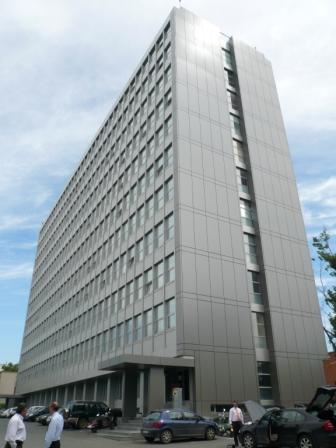
Building description
Eliade Tower occupies a prominent corner location at the intersection of two important roads in Bucharest, Mircea Eliade and Calea Floreasca. The location next to Floreasaca Lake means that building enjoys uninterrupted views and panoramas to the North across the lake. The building is one of the largest in the immediate area rising to 10 levels above ground floor with floor plates arranged in a regular rectangular shape extending to approximately 868 sq m with two separate cores containing stairs and 2 elevators at each end of the floor. The building has good natural lighting provision with openable windows along the main North and South elevations. Car parking is provided at surface level directly in front of the building and there is further availability in the surrounding areas with on-street parking. The proximity to Floreasca and Dorobanti neighbourhoods means that there are a wide range of restaurants and services within easy walking distance as well as the lake and Floreasca Park located directly adjacent.
The Eliade Tower is excellently located at the crossroads of Calea Floreasca and Mircea Eliade, part of the emerging Floreasca BV Corridor. The property is located close to the Floreasca Park and opposite to Floreasca Lake. The area is well served by public transportation facilities with bus stops just in front and adjacent to the property. The location is served by all type of amenities and facilities with the Promenada Mall, currently under construction, located only within 10 minutes walking distance. The property enjoys an easy access to both airports (Baneasa, Henri Coanda/Otopeni), 15-20 minutes depending on the day time and traffic. In the immediate vicinity of the building there are a wide range of restaurants as well as hotels: Caro, Still, Ramada, and many others.
Commercial terms
Building information
- Building status Existing
- Total building space 7 000 m²
- Parking ratio -
- Green building certification -
- Building completion date 2004
- Total net rentable office space in building 7 000 m²
- Number of parkings 50
Amenities
- Bank
- Cafes and restaurants
- Medical clinic
- Pharmacy
Standard fit-out
 Air conditioning
Air conditioning Suspended ceiling
Suspended ceiling Telephone cabling
Telephone cabling Power cabling
Power cabling Smoke detectors
Smoke detectors Reception
Reception Openable windows
Openable windows Generator
Generator
Are you interested in this offer?
Call us and find out more
You can leave your phone number and we will contact you
Similar offices
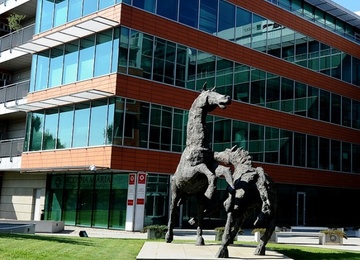
Bucharest Business Park
Soseaua Bucuresti- Ploiesti, No. 1A, Sector 1, Bucharest
Office space: 26 699 sq m
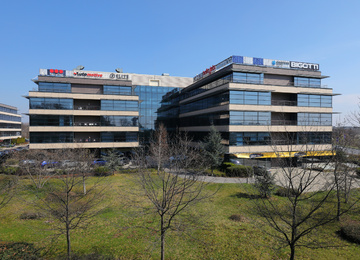
Baneasa Business & Technology Park - Building B
42-44, Bucuresti Ploiesti Road, Sector 1, Bucharest
Office space: 25 650 sq m
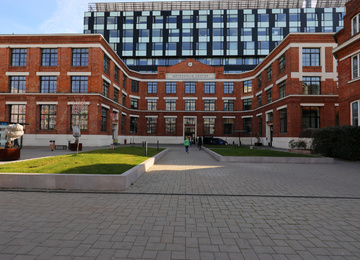
Metropolis Center Alpha
89-97 Grigore Alexandrescu st., Sector 1, Bucharest
Office space: 12 470 sq m
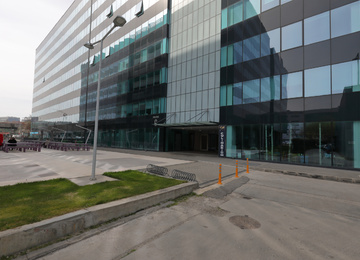
Hermes Business Campus - Building C
5-7 Dimitrie Pompeiu blvd, Sector 2, Bucharest
Office space: 21 908 sq m
Log in
Forgotten your password?
To reset your password, type the full email address that you use to sign in to your Account.
Registration
Create your personal account!
As a registered user you will be able to mark properties as favorites, personalize and save your search options, easily compare buildings and download reports to name just a few benefits
