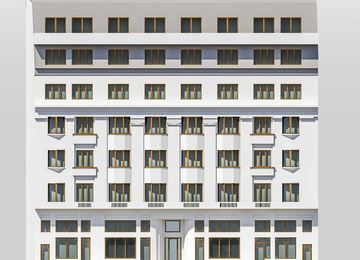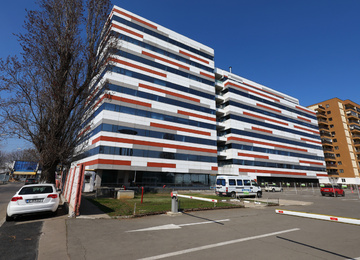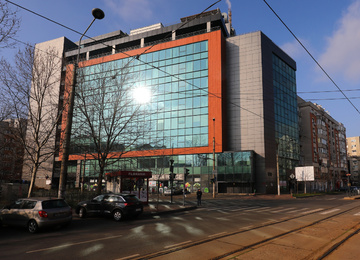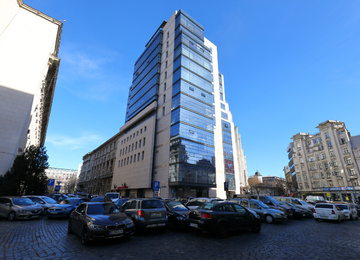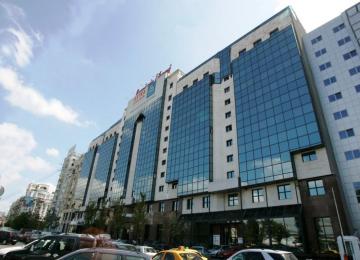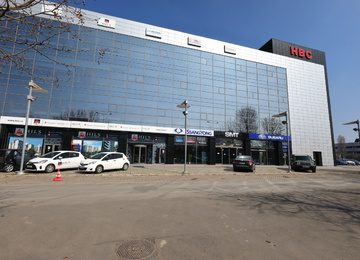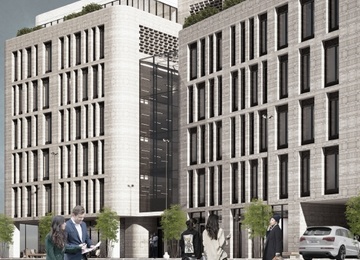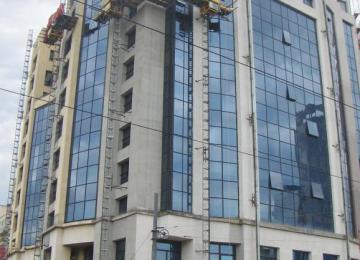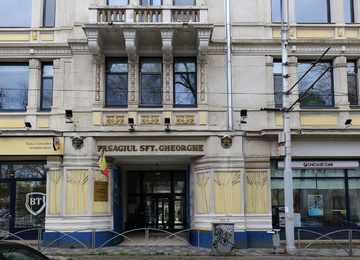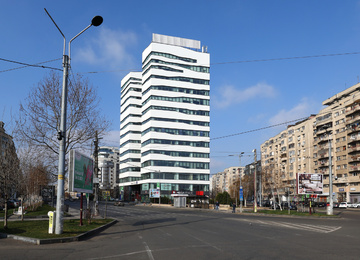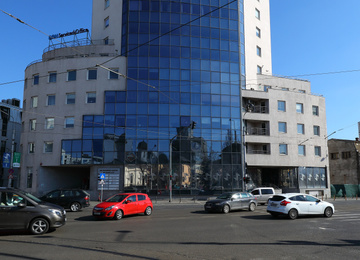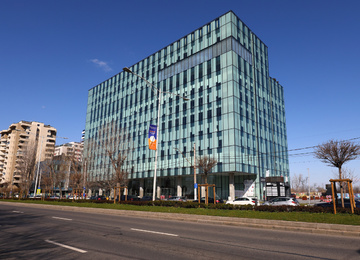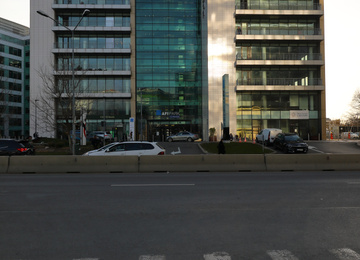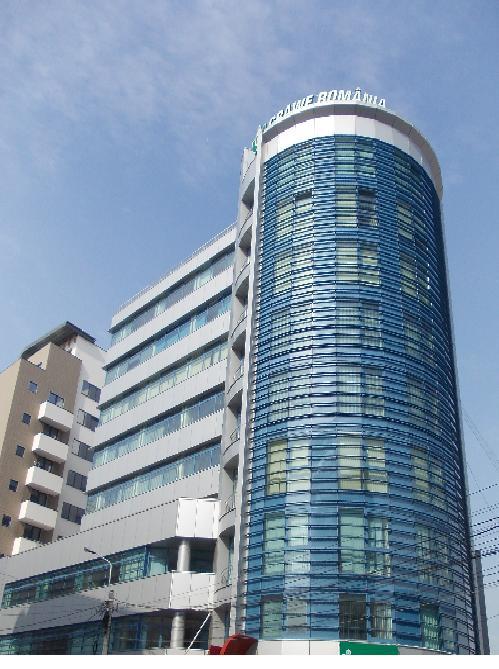
Building description
The Grawe building enjoys a prominent corner location on Vulturilor Street extending to a total leasable area of 3,400 sq m over ground and 10 upper levels arranged in a broadly square shape with average floor plates providing close to 400 sq m per level. The central vertical circulation core means the floor plates are easily divisible to allow multi-tenanted scenarios on each level. The building design comprises a mixture of metal sandwich panels with opening glass windows along both main road facades. The building benefits from modern functional space including suspended ceiling and modern Air Conditioning and Ventilation systems. A dedicated basement car parking area is also available in the building. A number of facilities are available in the area and with easy walking distance on Decebal Boulevard, Unirii Boulevard as well as one of Bucharest’s most established shopping centers, Mall Vitan a short distance South East of the property.
The Grawe Building is located in the Center East submarket, 50m off Unirii Boulevard. The location is easy reachable by public transportation facilities as well as by private cars. The closest metro station is in Unirii Square, at a 10-minute walking distance. The area is considered one of the most central locations of the city and accordingly excellently served by all type of services and amenities. Bucuresti Mall and Unirea Shopping City are at equi distances from the property and reachable by car and by foot. The property enjoys an easy access to both airports (Baneasa, Henri Coanda/Otopeni), 20-25 minutes respectively depending on the daytime and traffic. In the immediate vicinity of the building there are a wide range of restaurants as well as hotels: Double Tree by Hilton, Confort Traian, JW Marriott and Parliament.
Commercial terms
Building information
- Building status Existing
- Total building space 6 342 m²
- Parking ratio To be agreed
- Green building certification -
- Building completion date 2006
- Total net rentable office space in building 4 057 m²
- Number of parkings 5
Amenities
- ATM
- Bank
- Cafe
- Close to hotel
Standard fit-out
 Air conditioning
Air conditioning Suspended ceiling
Suspended ceiling Telephone cabling
Telephone cabling Computer cabling
Computer cabling Power cabling
Power cabling Smoke detectors
Smoke detectors Reception
Reception Security
Security Fibre optics
Fibre optics Switchboard
Switchboard Openable windows
Openable windows
Are you interested in this offer?
Call us and find out more
You can leave your phone number and we will contact you
Similar offices
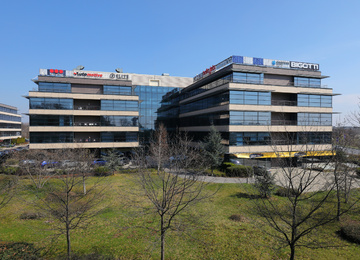
Baneasa Business & Technology Park - Building B
42-44, Bucuresti Ploiesti Road, Sector 1, Bucharest
Office space: 25 650 sq m
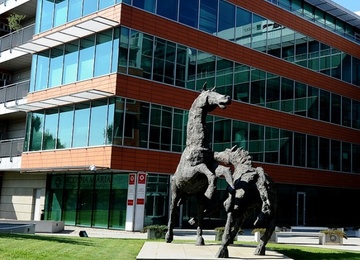
Bucharest Business Park
Soseaua Bucuresti- Ploiesti, No. 1A, Sector 1, Bucharest
Office space: 26 699 sq m
Log in
Forgotten your password?
To reset your password, type the full email address that you use to sign in to your Account.
Registration
Create your personal account!
As a registered user you will be able to mark properties as favorites, personalize and save your search options, easily compare buildings and download reports to name just a few benefits
