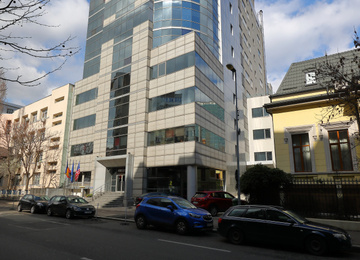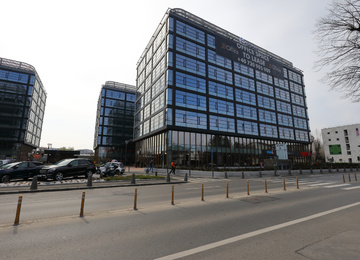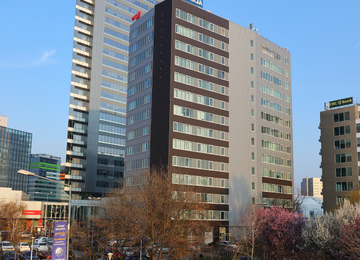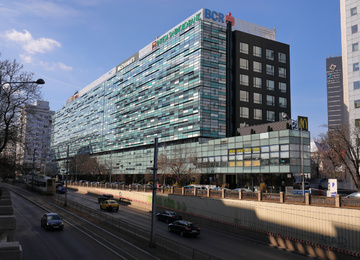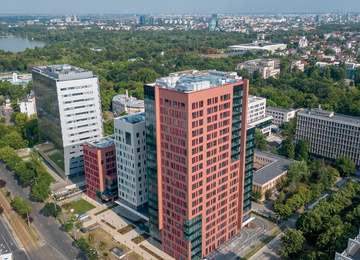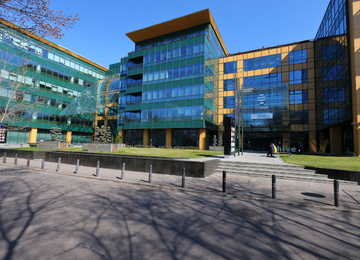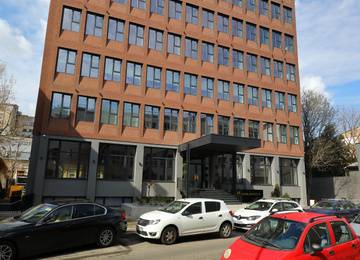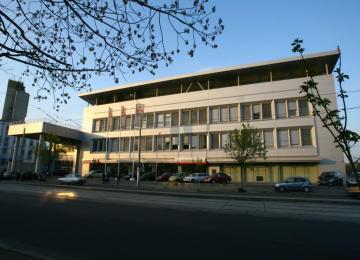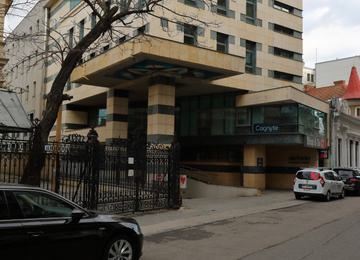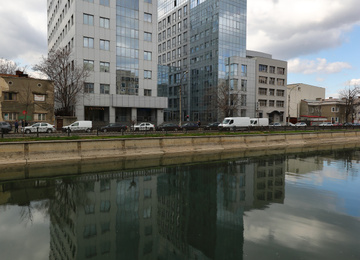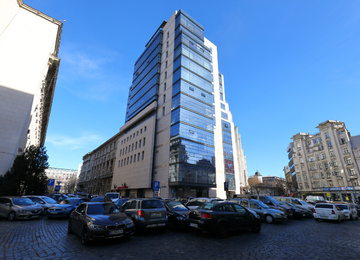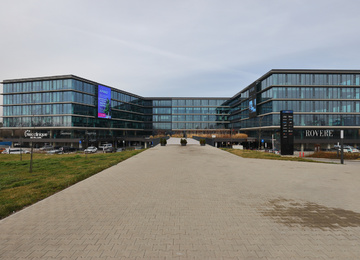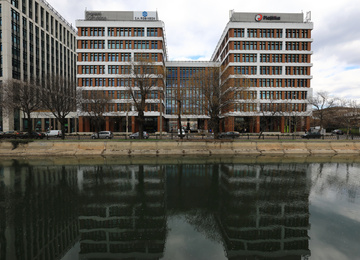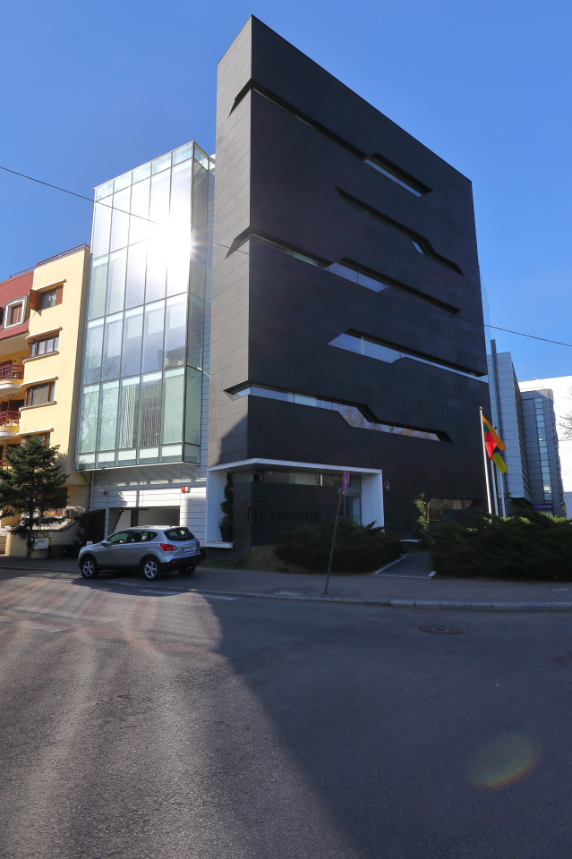
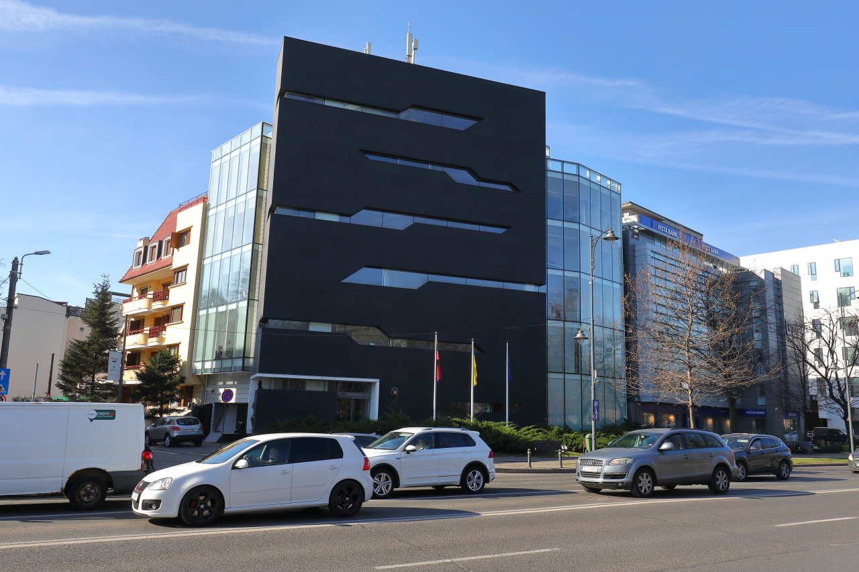
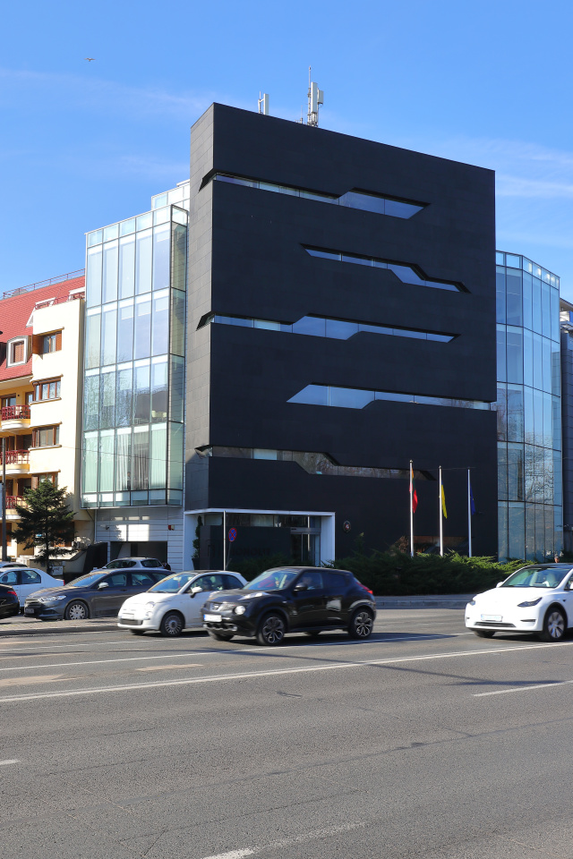
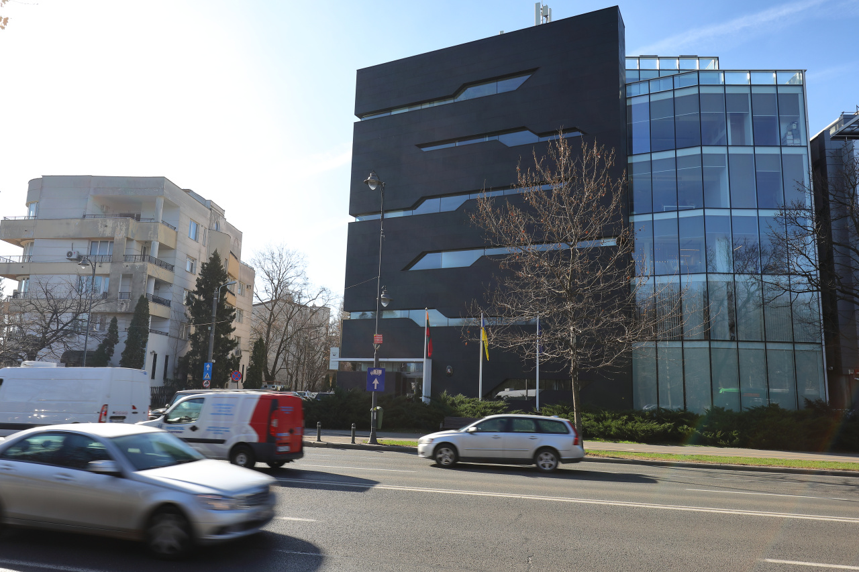

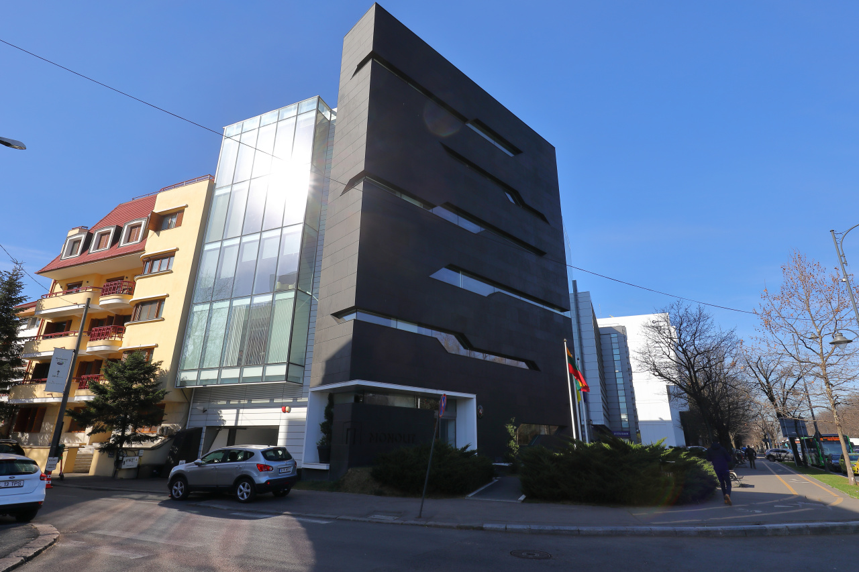
Building description
Monolit Square is a newly developed office building located adjacent to Herastrau Park and close to the main Charles de Gaulle intersection in the northern part of Bucharest City. The building enjoys a prominent location on a corner site at the junction of Popa Savu and Catalin Prezan Streets and a bigger frontage to the latter which benefits from a large amount of passing traffic. The design provides incorporates a striking façade comprising a mixture of granite and fully glazed finish to take advantage of the prominent location in one of the City’s most exclusive districts. The building comprises a total leasable area of 2,100 sq m arranged over ground and 5 upper levels with each floor plate extending to approximately 400 sq m in size. The floor plates are arranged around a central core housing the vertical circulation with services and wc facilities located towards the back of the space allowing predominantly open plan areas for flexible space planning arrangements. The basement levels of the building will provide a total of 17 dedicated spaces as well as the provision of street level spaces in the area. A number of restaurants are located in the immediate area at Charles de Gaulle Square and the Herastrau Park is located directly opposite the building.
Monolit Office Center is located in the sought after Center North office submarket. The property is facing Charles de Gaulle Square, being located across the street of the main entrance of the Herastrau Park. The area is excellently served by all type of public transportation facilities, with Aviatorilor metro station the close vicinity of the property. The access to the both airports is straightforward, being reachable in 10-15 minutes depending on day time and traffic. The area provides plenty of amenities and facilities to the occupiers of the building. In the immediate vicinity of the building there are a wide range of restaurants as well as hotels: Howard Johnson, Pullman, Helvetia, Ramada.
Commercial terms
Building completely leased.
Building information
- Building status Existing
- Total building space 3 500 m²
- Parking ratio 1 / 145 sq m
- Green building certification -
- Building completion date III quarter 2013
- Total net rentable office space in building 2 135 m²
- Number of parkings 18
Amenities
- ATM
- Cafes and restaurants
- Close to hotel
Standard fit-out
 Air conditioning
Air conditioning Raised floor
Raised floor Suspended ceiling
Suspended ceiling Telephone cabling
Telephone cabling Computer cabling
Computer cabling Power cabling
Power cabling Smoke detectors
Smoke detectors Carpeting
Carpeting Reception
Reception Security
Security Fibre optics
Fibre optics Switchboard
Switchboard Openable windows
Openable windows
Are you interested in this offer?
Call us and find out more
You can leave your phone number and we will contact you
Similar offices
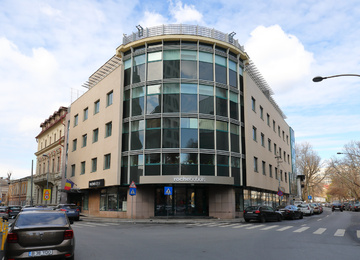
Budisteanu Office Building
28C Gral. Budisteanu Street, Sector 1, Bucharest
Office space: 3 600 sq m
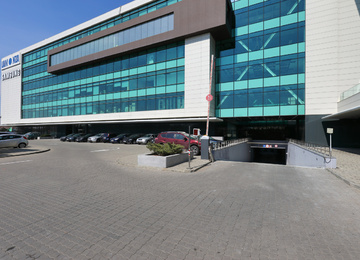
Platinum Business & Convention Center A2
172-176 Bucuresti-Ploiesti road, Sector 1, Bucharest
Office space: 8 200 sq m
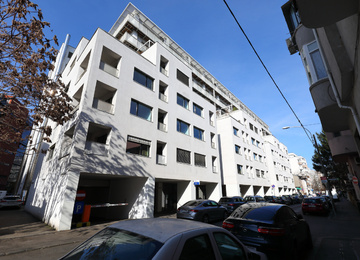
Metropolis Center Bravo
89-97 Grigore Alexandrescu st., Sector 1, Bucharest
Office space: 5 561 sq m
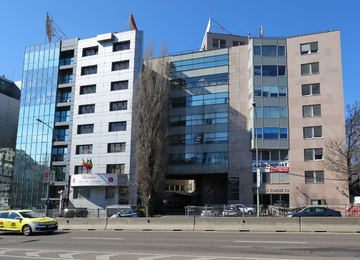
Baneasa Business Center
19-21 Bucuresti Ploiesti Road, Sector 1, Bucharest
Office space: 10 700 sq m
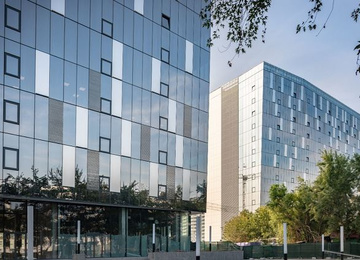
Globalworth Campus Building 3
9 Dimitrie Pompeiu Blvd., Sector 2, Bucharest
Office space: 35 000 sq m
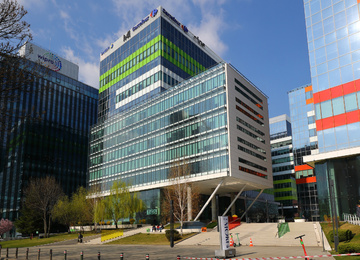
Green Court Bucharest - Building B
4 Gara Herastrau St., Sector 2, Bucharest
Office space: 18 500 sq m
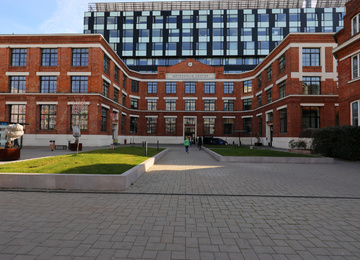
Metropolis Center Alpha
89-97 Grigore Alexandrescu st., Sector 1, Bucharest
Office space: 12 470 sq m
Log in
Forgotten your password?
To reset your password, type the full email address that you use to sign in to your Account.
Registration
Create your personal account!
As a registered user you will be able to mark properties as favorites, personalize and save your search options, easily compare buildings and download reports to name just a few benefits
