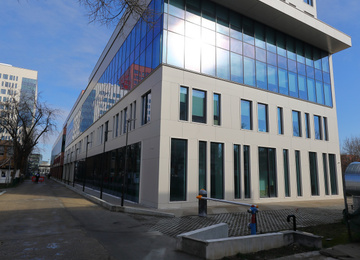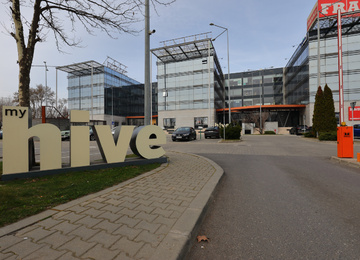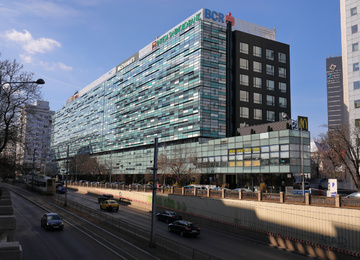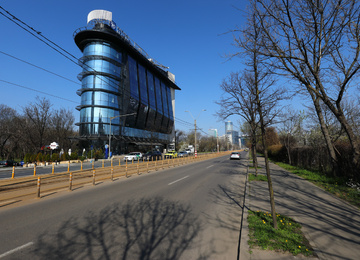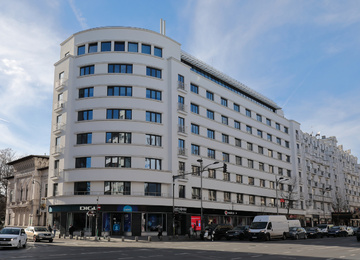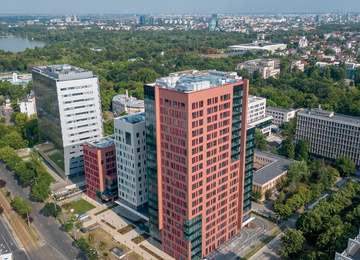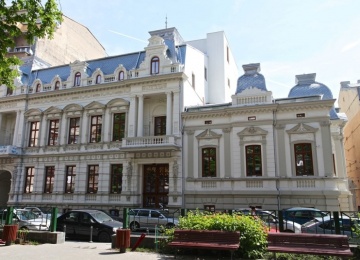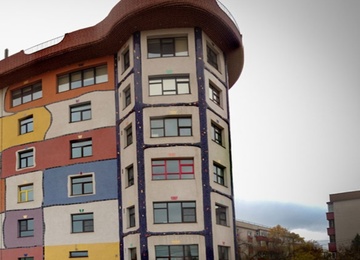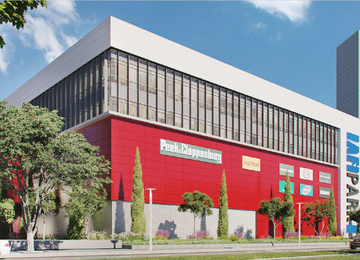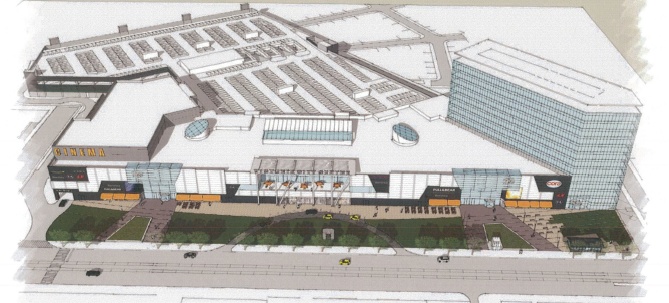
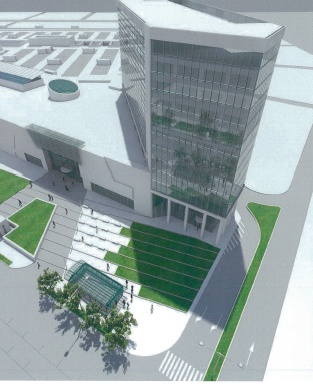
Building description
Victoria City Office Tower will be developed to true A class international specifications. The building has a single core with typical floor plates of 1,549 sq m. The building has a single core with typical floor plates of 1,540 sq m. Each floor can be easily divided up into up to 4 separate tenancies. Each tenancy can accommodate for an open plan environment as well as individual office units.
Due to the efficient shape and depth, all space benefits from excellent natural light..
Overcrowding has created the need for a new office district in the north, being the next logical hotspot for office and residential development. Its easy accessibility from the center and the northern parts of the city, accessed via two major 4-lane roads( Bucurestii Noi Boulevard and Jiului Street).
The area is served by all forms of public transportantion.
Commercial terms
Building information
- Building status Planned
- Total building space 16 500 m²
- Parking ratio 1 / 50 sq m
- Green building certification -
- Building completion date 2025
- Total net rentable office space in building 16 375 m²
- Number of parkings -
Amenities
- ATM
- Gym
Standard fit-out
 Air conditioning
Air conditioning Raised floor
Raised floor Suspended ceiling
Suspended ceiling Reception
Reception Generator
Generator UPS
UPS Elevators
Elevators
Are you interested in this offer?
Call us and find out more
You can leave your phone number and we will contact you
Similar offices
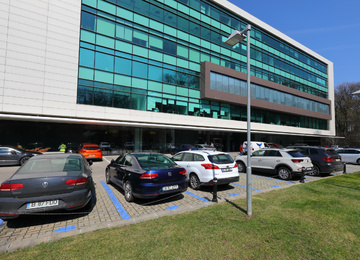
Platinum Business & Convention Center B2
172-178 Bucuresti Ploiesti Road, Sector 1, Bucharest
Office space: 8 200 sq m
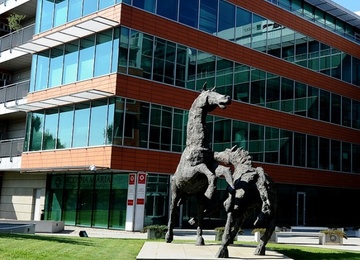
Bucharest Business Park
Soseaua Bucuresti- Ploiesti, No. 1A, Sector 1, Bucharest
Office space: 26 699 sq m
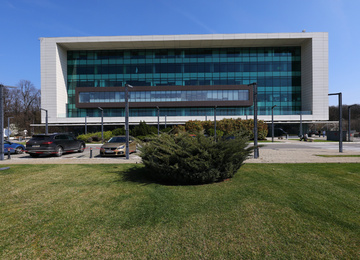
Platinum Business & Convention Center A1
172-176 Bucuresti-Ploiesti road, Sector 1, Bucharest
Office space: 8 200 sq m
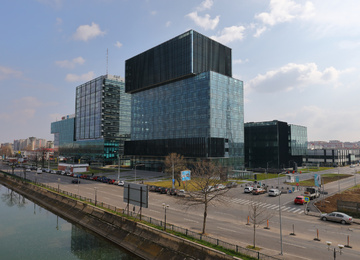
Sema Office - London Building
319 Splaiul Independentei, Sector 6, Bucharest
Office space: 20 280 sq m
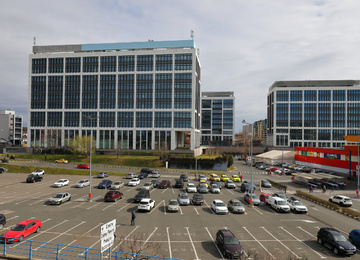
Business Garden Bucharest - Building A
159 calea Plevnei, Sector 6, Bucharest
Office space: 20 889 sq m
Log in
Forgotten your password?
To reset your password, type the full email address that you use to sign in to your Account.
Registration
Create your personal account!
As a registered user you will be able to mark properties as favorites, personalize and save your search options, easily compare buildings and download reports to name just a few benefits

