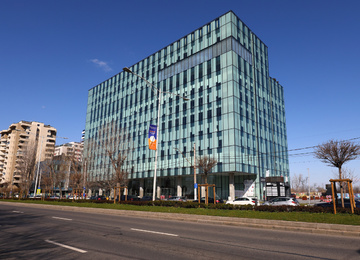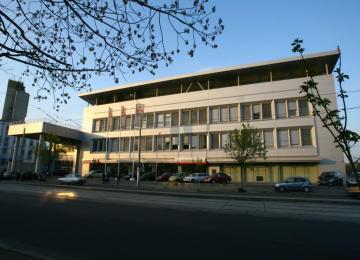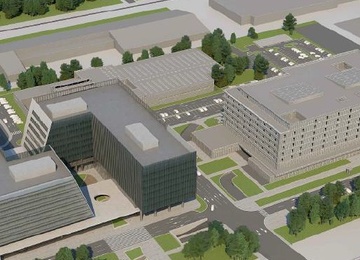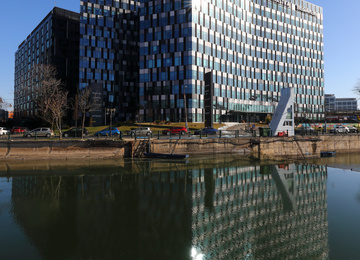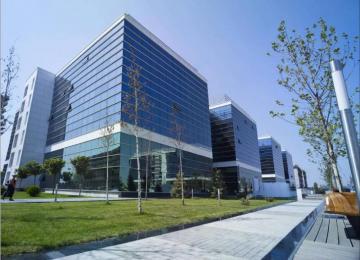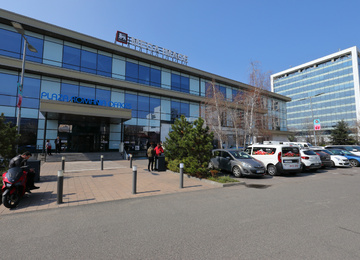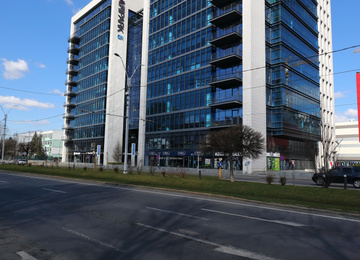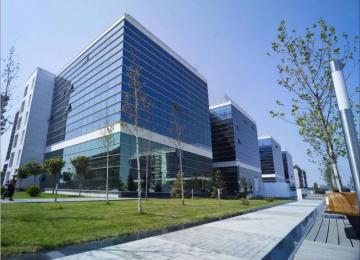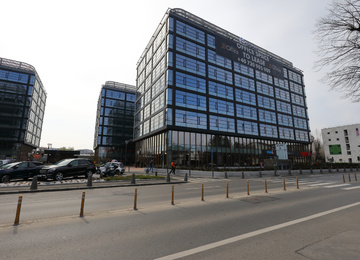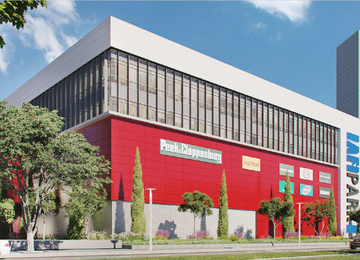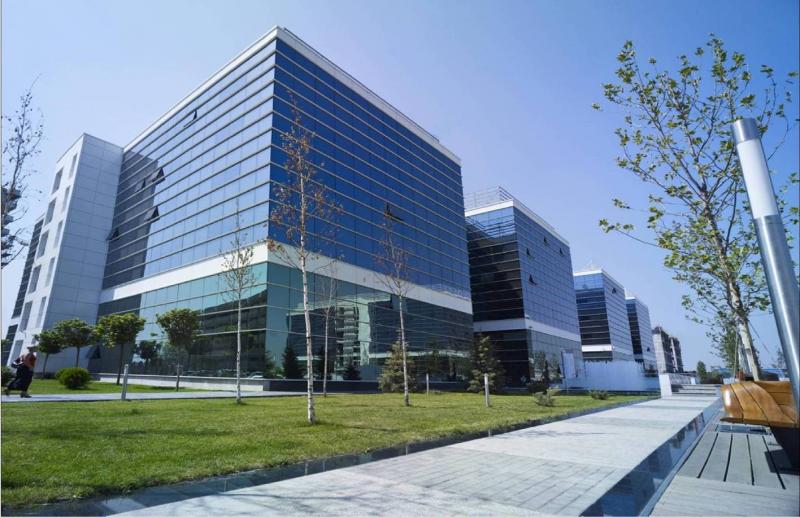
Building description
The West Gate Business Park is one of the largest business parks developed in the West of Bucharest and has been developed in phases and houses some of the largest corporate names in the local markets. The Business Park comprises a total leasable area of 80,000 sq m arranged in 4 buildings that have been delivered to date, each building comprises a total of approximately 15,000 sq m each with 2,600 sq m per level spread over ground and 5 upper levels. The floor areas are arranged in an ‘H’ shaped layout with a central core area comprising 3 elevators, stair case as well as 4 separate banks of male and female sanitary blocks. The separate provision of facilities on each floor together with the open plan space allows for a high level of flexibility in arranging space planning per level and multi-tenanted floor scenarios are possible. The business park benefits from both multi-storey and surface level car parking provisions for tenants and visitors. The buildings are fitted to a modern standard with raised floors, 4-pipe HVAC system, suspended ceilings and opening windows amongst other features. The business park benefits from a good range of services including several canteens, café’s and newsagents as well as a gym and spa immediately available within the project. The Militari Shopping Center as well as a number of other retailers including Metro and McDonalds are also located a short distance away, located directly North on the opposite side of the Iuliu Maniu Boulevard.
The West Gate business park is located at the edge of the wider Western submarket. The area is excellently served by public transportation facilities, with Preciziei metro station just across the subject business park. Though it is a decentralized office location, within the business park, or 5-10 minutes driving distances plenty amenities and facilities such as Militari Shopping Center, Carrefour Militari amd Fashion House Outlet Center could be easily identified. Due to upgrades of the city’s western ringroad, both airports are reachable in 30-40 minutes depending on the daytime and traffic.
Commercial terms
Building information
- Building status Existing
- Total building space 15 000 m²
- Parking ratio 1 / 50 sq m
- Green building certification BREEAM - foarte bine
- Building completion date 2012
- Total net rentable office space in building 15 000 m²
- Number of parkings 260
Amenities
- Cafes and restaurants
- Car wash
- Gym
- Hotel
- Laundry
- Medical Center
- Pharmacy
- Shops
- Swimming pool
Standard fit-out
 Air conditioning
Air conditioning Raised floor
Raised floor Suspended ceiling
Suspended ceiling Telephone cabling
Telephone cabling Computer cabling
Computer cabling Power cabling
Power cabling Sprinklers
Sprinklers Smoke detectors
Smoke detectors Reception
Reception Security
Security Fibre optics
Fibre optics Switchboard
Switchboard Openable windows
Openable windows Generator
Generator Elevators
Elevators
Are you interested in this offer?
Call us and find out more
You can leave your phone number and we will contact you
Similar offices
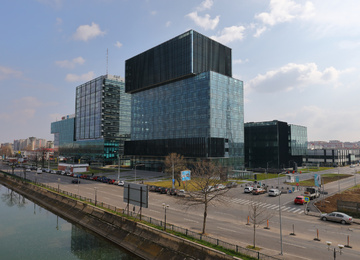
Sema Office - London Building
319 Splaiul Independentei, Sector 6, Bucharest
Office space: 20 280 sq m
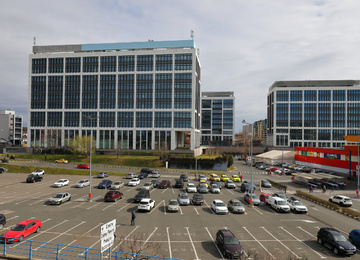
Business Garden Bucharest - Building A
159 calea Plevnei, Sector 6, Bucharest
Office space: 20 889 sq m
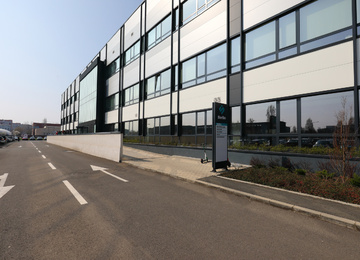
Sema Office - Berlin Building
319 Splaiul Independentei, Sector 6, Bucharest
Office space: 13 464 sq m

Business Garden Bucharest - Building A
159 calea Plevnei, Sector 6, Bucharest
Office space: 20 889 sq m
Log in
Forgotten your password?
To reset your password, type the full email address that you use to sign in to your Account.
Registration
Create your personal account!
As a registered user you will be able to mark properties as favorites, personalize and save your search options, easily compare buildings and download reports to name just a few benefits
