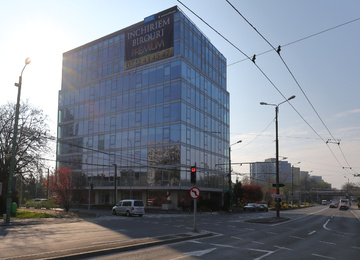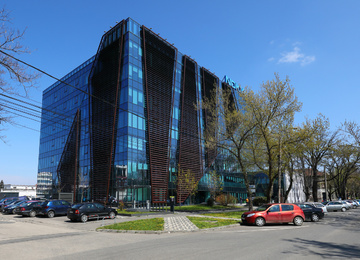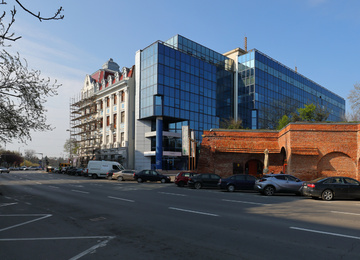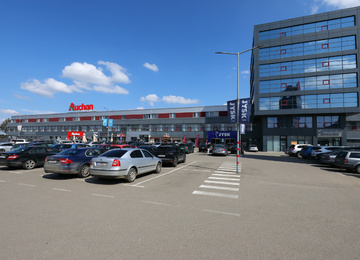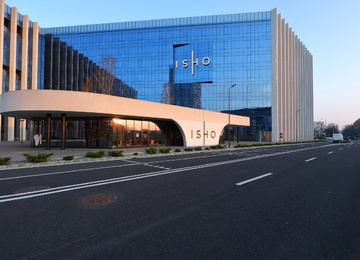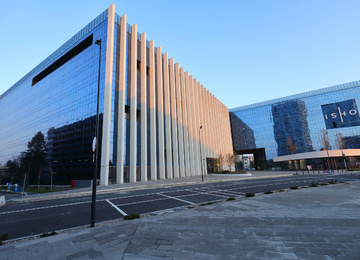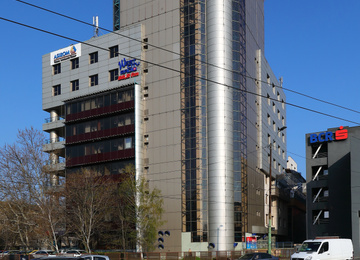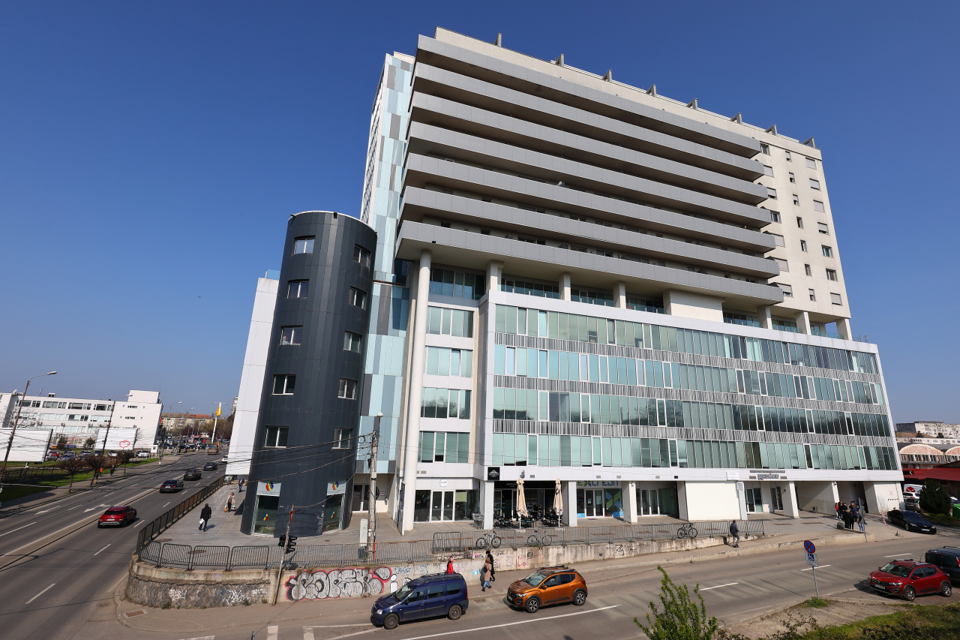
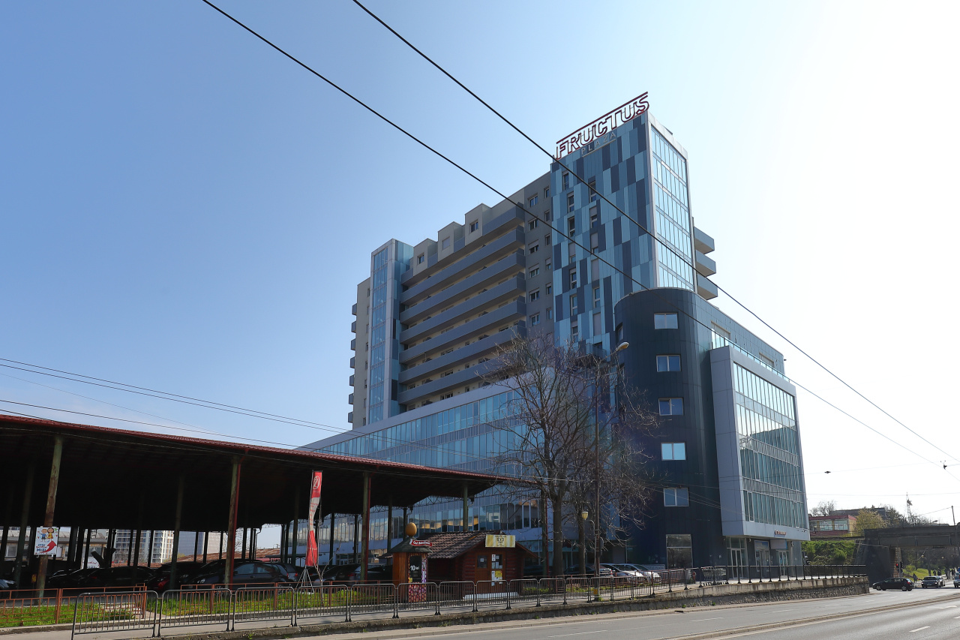
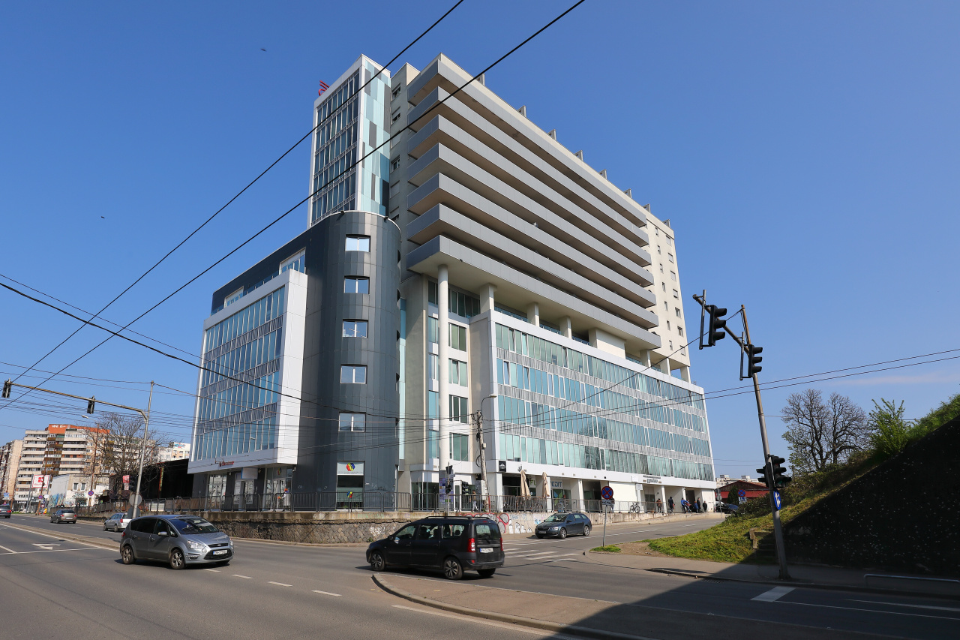
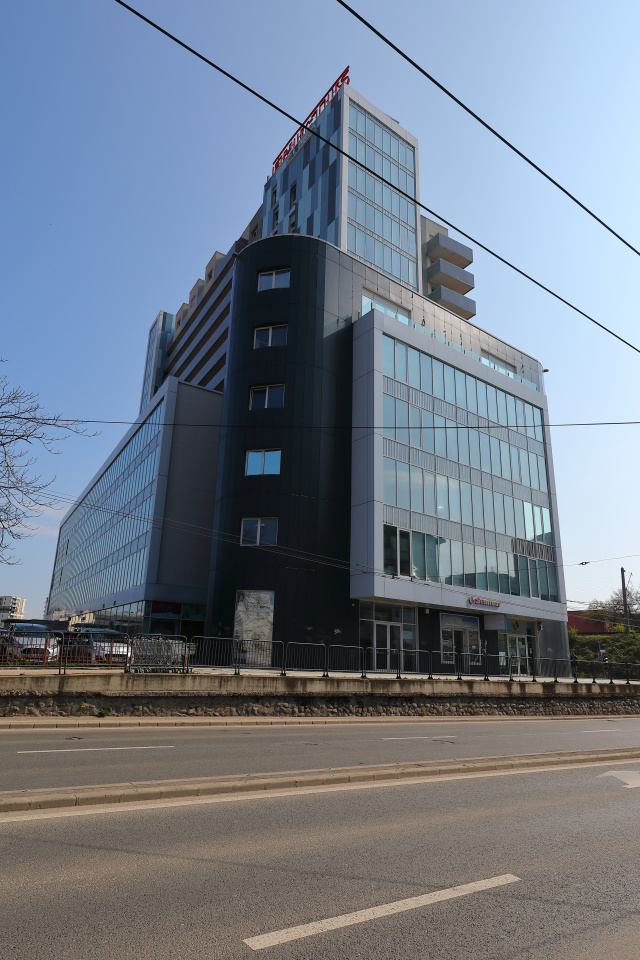
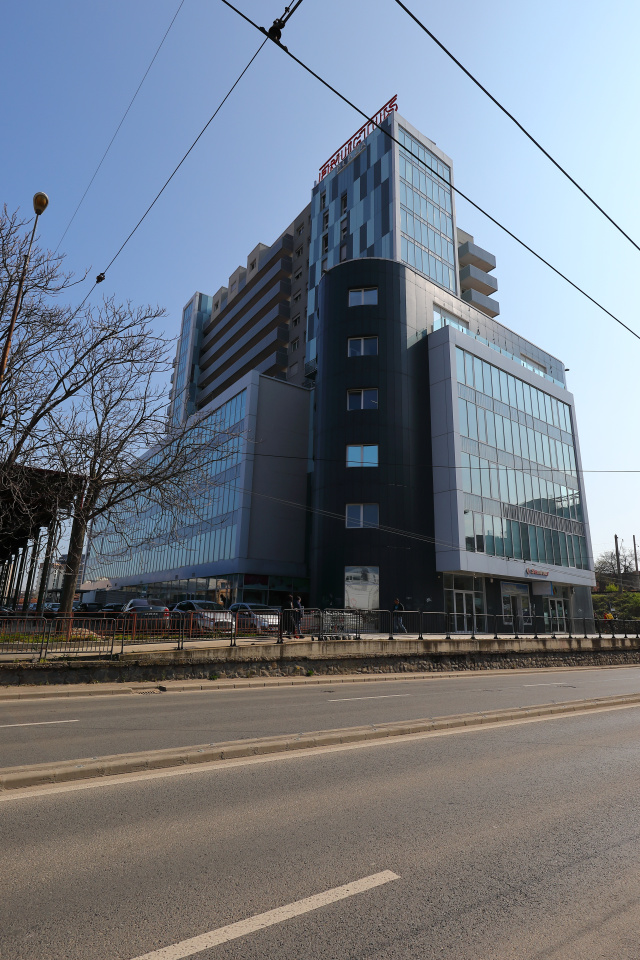
Building description
The building is a mixed use scheme including residential on the top 8 floors, office on the 1st up to 5 th floor and commercial space on the ground floor.
Fructus Plaza has 14 floors that offer 81 apartments, 7400 sq m office space and 1100 commercial space, everything built at the highest standards.
Office space has a major advantage of offering more than 1000 sq m net leasable area per floor available as open space or with multiple partitioning options. All floors are served by 5 fast running elevators.
Commercial terms
Building information
- Building status Existing
- Total building space 16 322 m²
- Parking ratio -
- Green building certification -
- Building completion date -
- Total net rentable office space in building 7 433 m²
- Number of parkings 110
Standard fit-out
Are you interested in this offer?
Call us and find out more
You can leave your phone number and we will contact you
Similar offices
Log in
Forgotten your password?
To reset your password, type the full email address that you use to sign in to your Account.
Registration
Create your personal account!
As a registered user you will be able to mark properties as favorites, personalize and save your search options, easily compare buildings and download reports to name just a few benefits
