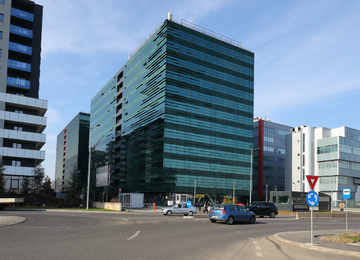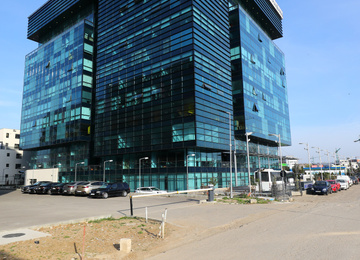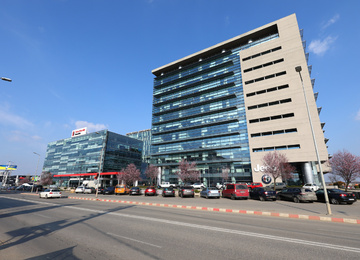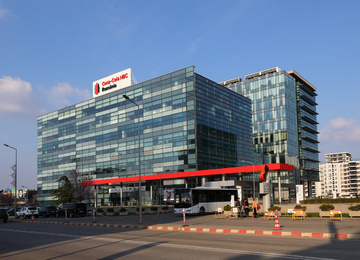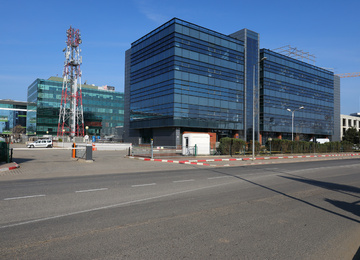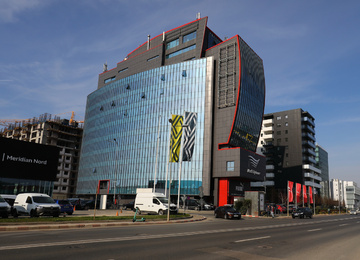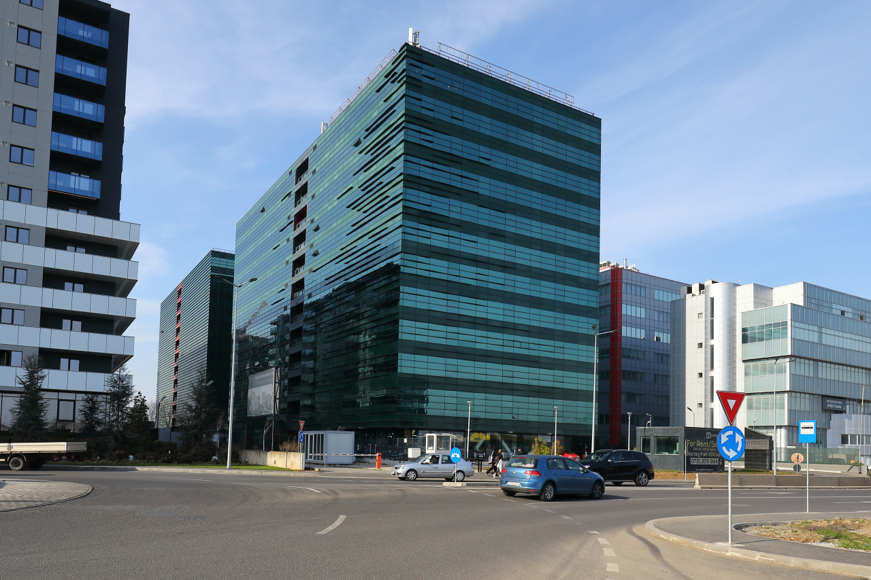
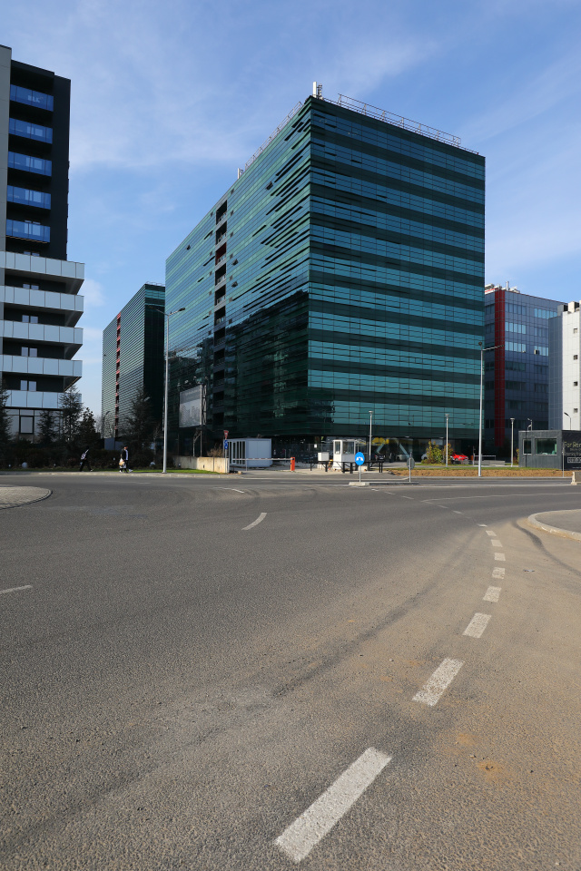
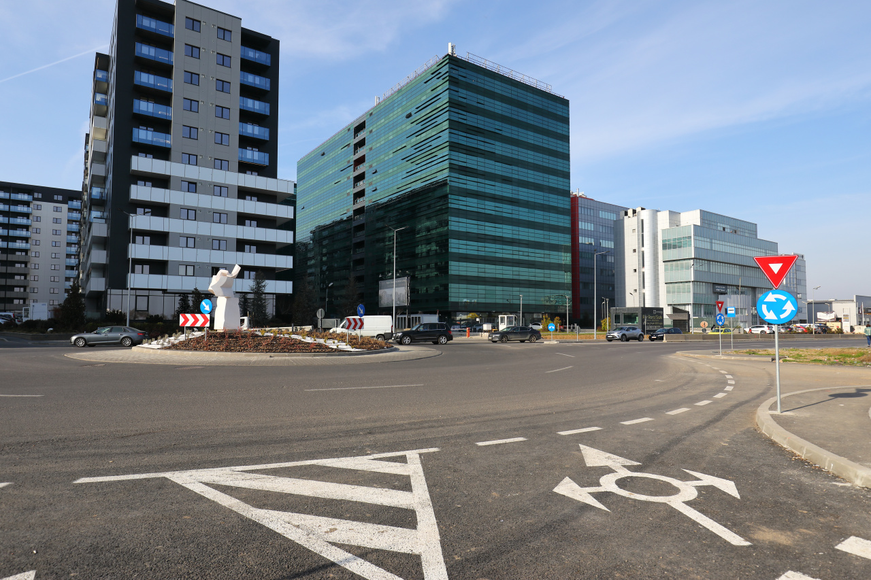
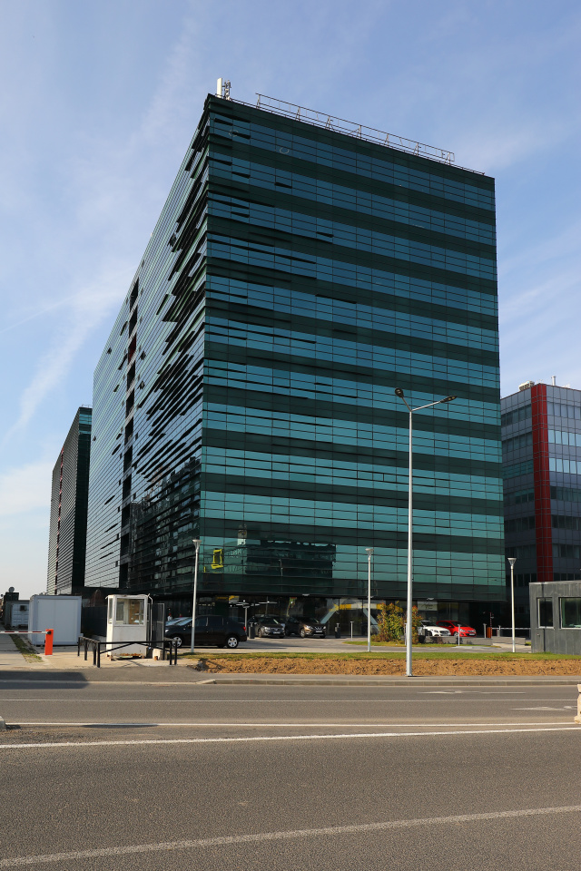
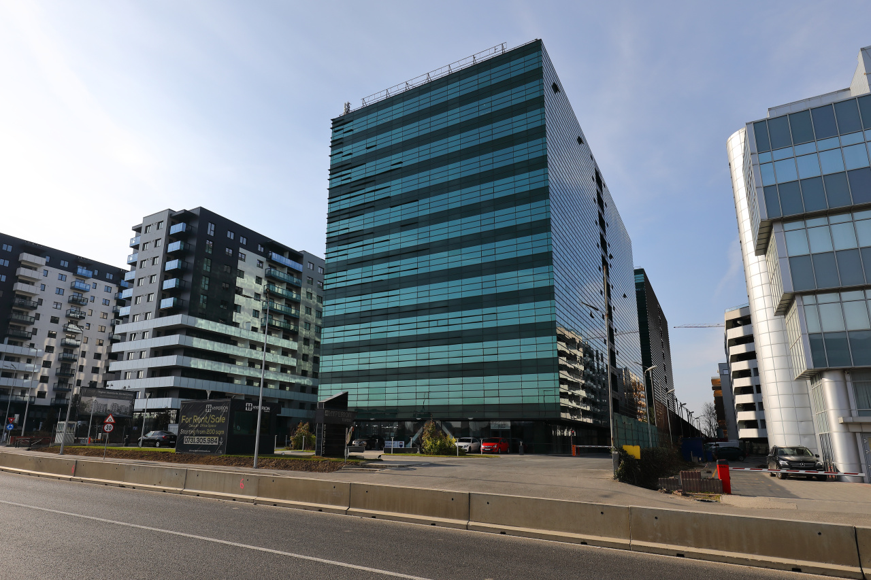
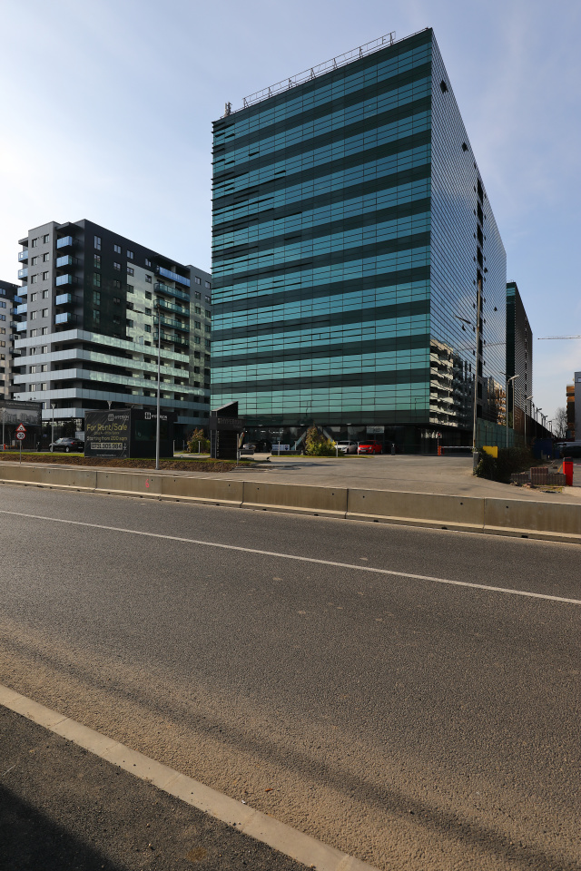
Building description
Hyperion Towers was one of the first office buildings developed in the Pipera North area and comprises a total leasable area of 40,000 sq m in 2 separate buildings each over ground and 10 upper levels. The floor plates extend to approximately 1,900 sq m per level and are arranged in a rectangular shape with the central core comprising 6 passenger elevators, 2 goods lifts, staircases and WC/Sanitary areas located in the middle of the floor plate. This allows for highly flexible configuration and space planning of the floors to allow for multi-tenanted occupation. The building also benefits from full glazing to the exterior which allows good provision of natural light to all areas of the floor plate together with the 7.5m grid spacing of columns. The building specification and design includes suspended ceilings, raised floors, BMS and 4-pipe fan coil systems amongst others and the basement levels provide car parking facilities for the tenants. The building provides a hotel located within the complex inside Building 1 as well as cafes, canteen and a conference center. The building is also conveniently located in close proximity to a number of office complexes in the immediate area which have restaurants and canteen facilities and the neighborhood of Floreasca/Aviatei is located within easy driving distance along the Pipera-Tunari road which has undergone substantial improvement works recently.
Hyperion Towers are located in the Pipera North submarket. The recently delivered infrastructure upgrades ensure a better access to the city center . The area is served by bus lines with the closest metro station, Aurel Vlaicu, at 15-20 minutes walking distance. This is an emerging business district, with facilities and amenities existing only at the ground floors of the business parks located in the close vicinity. In the neighbourhood are available a number of hotel accommodations such as Crystal and Caro plus the Alexander Hotel which occupies couple of floors in the first tower of the business park.
Commercial terms
Building completely leased.
Building information
- Building status Existing
- Total building space 20 000 m²
- Parking ratio 1 / 100 sq m
- Green building certification -
- Modernization completion date 2019
- Total net rentable office space in building 20 000 m²
- Number of parkings 217
Amenities
- ATM
- Cafe
- Canteen
- Close to hotel
- Gym
- Restaurant
Standard fit-out
 Air conditioning
Air conditioning Raised floor
Raised floor Suspended ceiling
Suspended ceiling Telephone cabling
Telephone cabling Computer cabling
Computer cabling Power cabling
Power cabling Sprinklers
Sprinklers Smoke detectors
Smoke detectors Carpeting
Carpeting Reception
Reception Security
Security Fibre optics
Fibre optics Switchboard
Switchboard Openable windows
Openable windows
Are you interested in this offer?
Call us and find out more
You can leave your phone number and we will contact you
Similar offices

Swan Office & Technology Park - Windsor Building
15-23 Bucuresti Nord road, Voluntari
Office space: 14 600 sq m
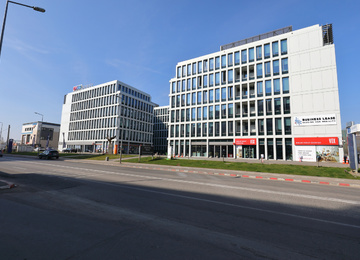
Swan Office & Technology Park - Kingston
15-23 Bucuresti Nord road, Voluntari
Office space: 3 500 sq m
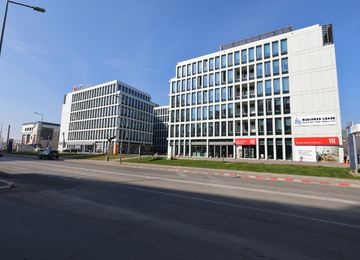
Swan Office & Technology Park - Henley
15-23 Bucuresti Nord road, Voluntari
Office space: 6 725 sq m
Log in
Forgotten your password?
To reset your password, type the full email address that you use to sign in to your Account.
Registration
Create your personal account!
As a registered user you will be able to mark properties as favorites, personalize and save your search options, easily compare buildings and download reports to name just a few benefits
