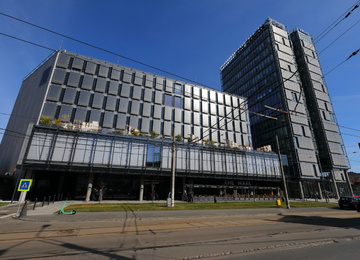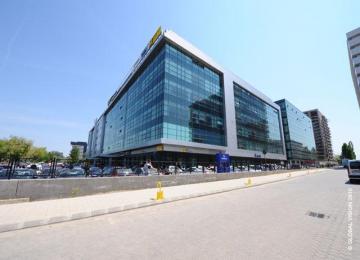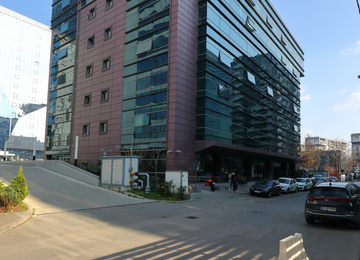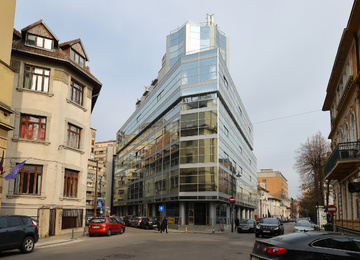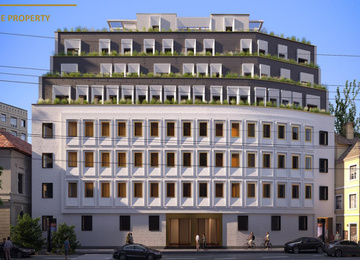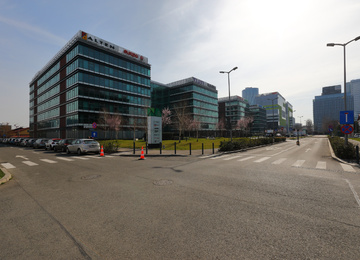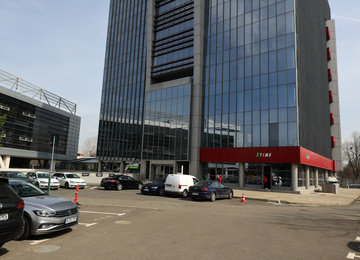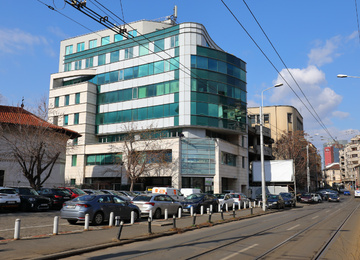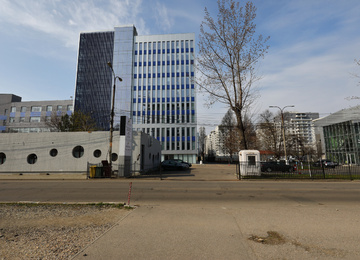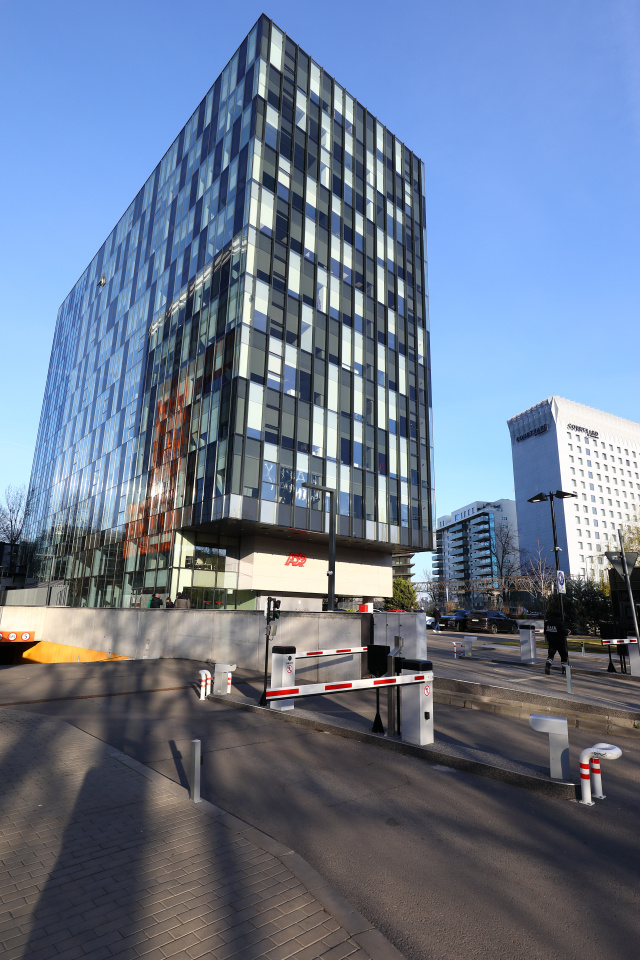
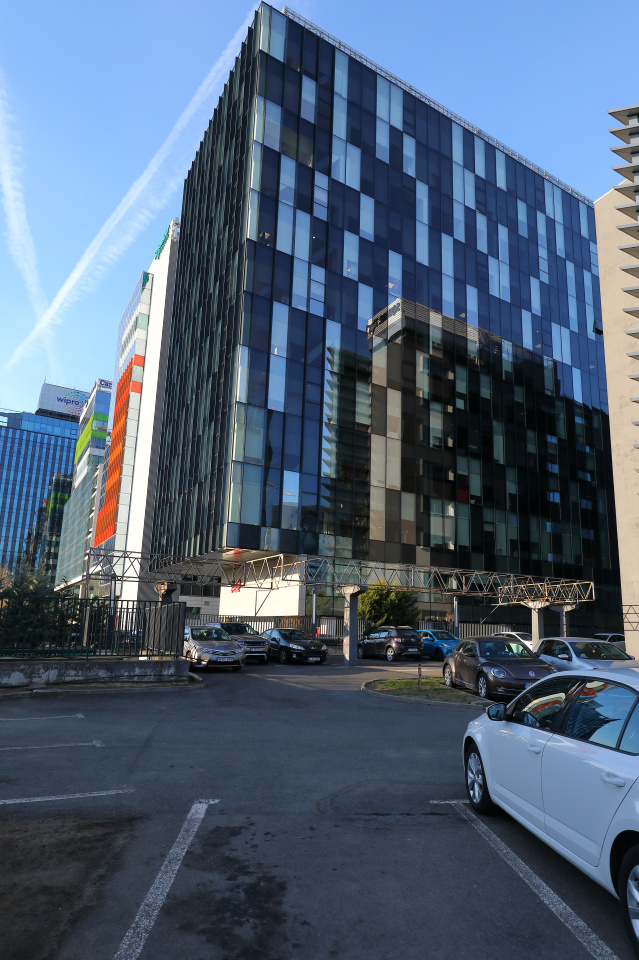
Building description
The building is located at 4B Gara Herastrau St, and has eleven floors over the ground floor. The rectangular floors are supported by steel members suspended from the top of the central core. This solution gives a floor plate completely free of any structural column or wall, and provides a productive and efficient work environment.
The building width is 18.70 m, with a core approx 6.20 m wide, surrounded by the open office space, approx 6.50 m deep.
Commercial terms
Building completely leased.
Building information
- Building status Existing
- Total building space 12 000 m²
- Parking ratio 1 / 76 sq m
- Green building certification BREEAM - excelent
- Building completion date 2016
- Total net rentable office space in building 12 000 m²
- Number of parkings 157
Amenities
- Close to hotel
- Close to retail gallery
- Restaurant
- Showers
Standard fit-out
 Air conditioning
Air conditioning Raised floor
Raised floor Suspended ceiling
Suspended ceiling Telephone cabling
Telephone cabling Computer cabling
Computer cabling Power cabling
Power cabling Sprinklers
Sprinklers Smoke detectors
Smoke detectors Reception
Reception Security
Security Fibre optics
Fibre optics Switchboard
Switchboard Openable windows
Openable windows Generator
Generator Elevators
Elevators
Are you interested in this offer?
Call us and find out more
You can leave your phone number and we will contact you
Similar offices
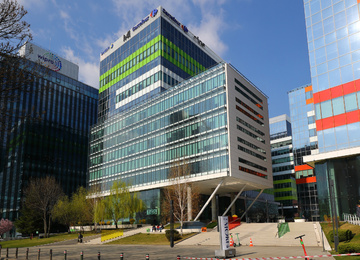
Green Court Bucharest - Building B
4 Gara Herastrau St., Sector 2, Bucharest
Office space: 18 500 sq m
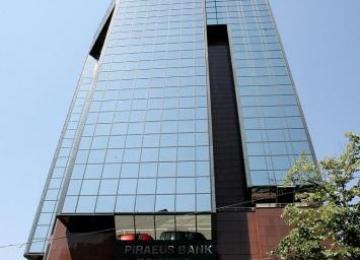
International Business Center Modern
34-36 Carol I blvd., Sector 2, Bucharest
Office space: 7 500 sq m
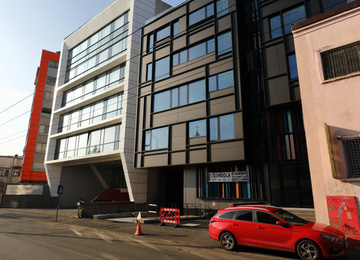
Delea Veche 24 Office - Building D
24 Delea Veche Street, Sector 2, Bucharest
Office space: 1 390 sq m
Log in
Forgotten your password?
To reset your password, type the full email address that you use to sign in to your Account.
Registration
Create your personal account!
As a registered user you will be able to mark properties as favorites, personalize and save your search options, easily compare buildings and download reports to name just a few benefits
