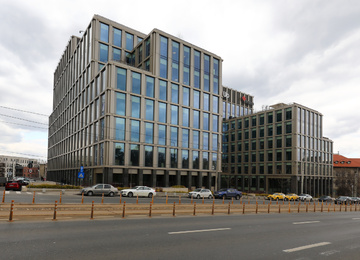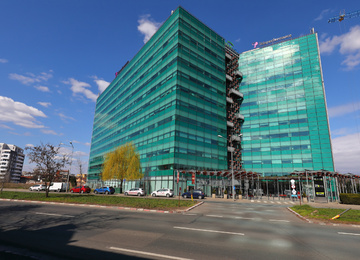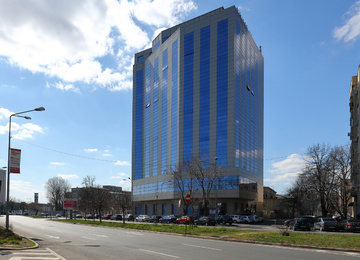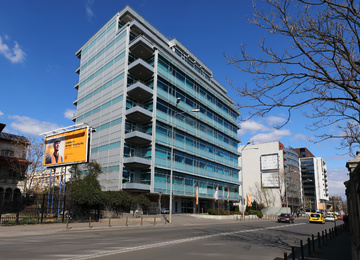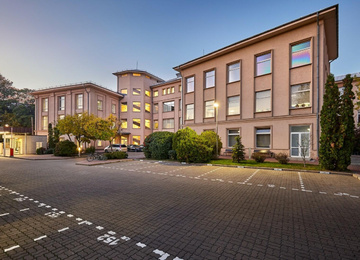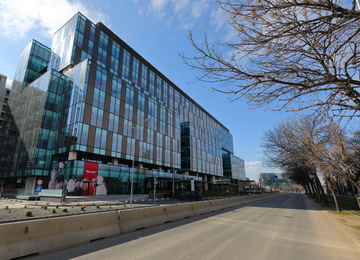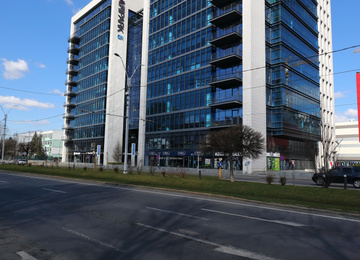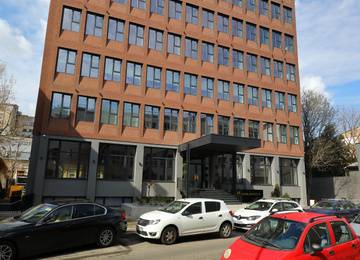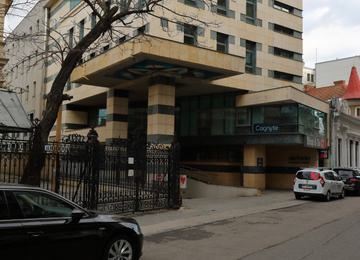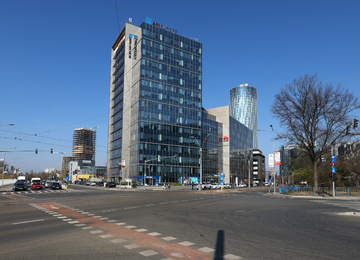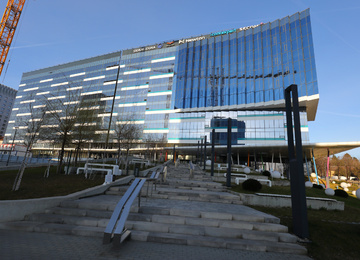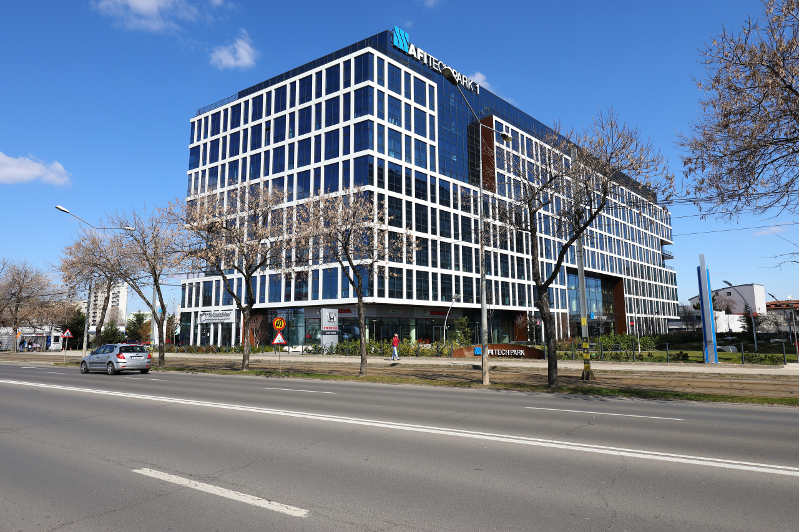
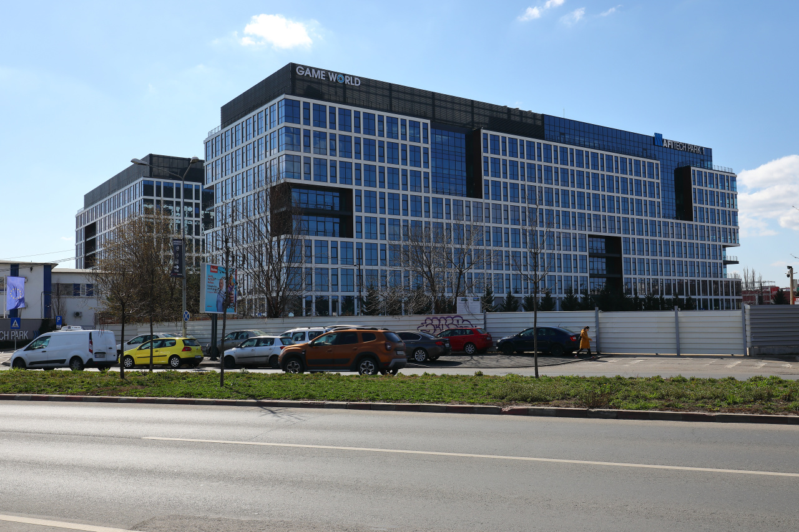
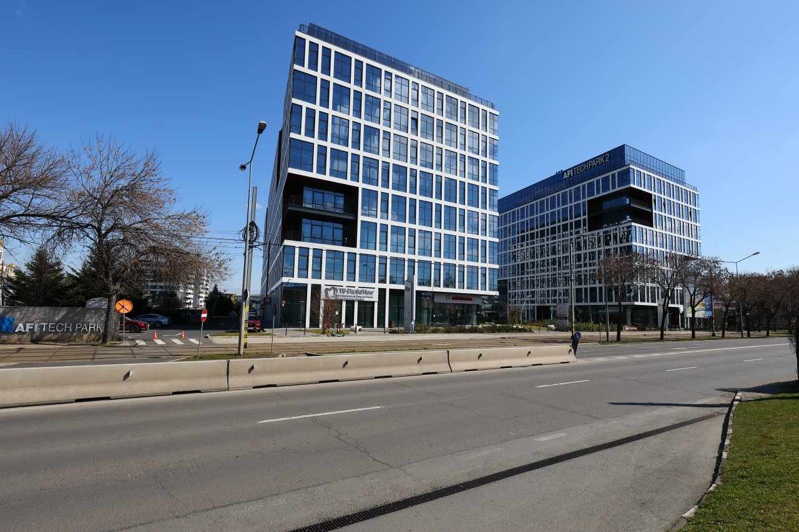
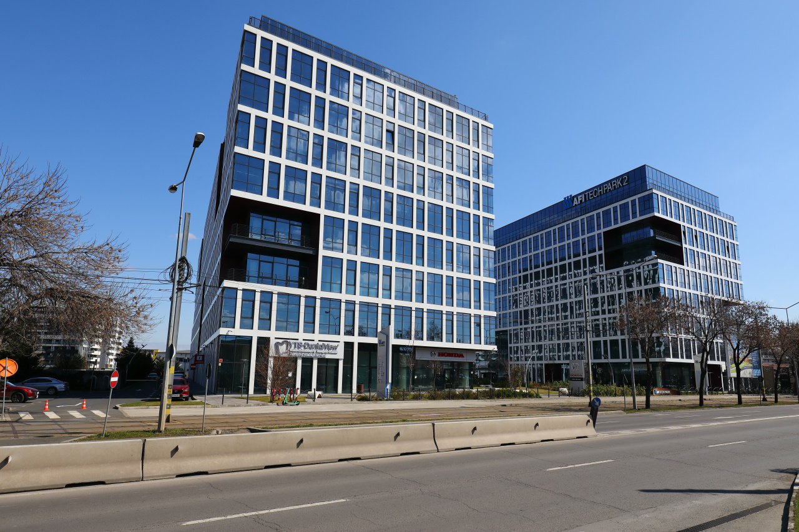
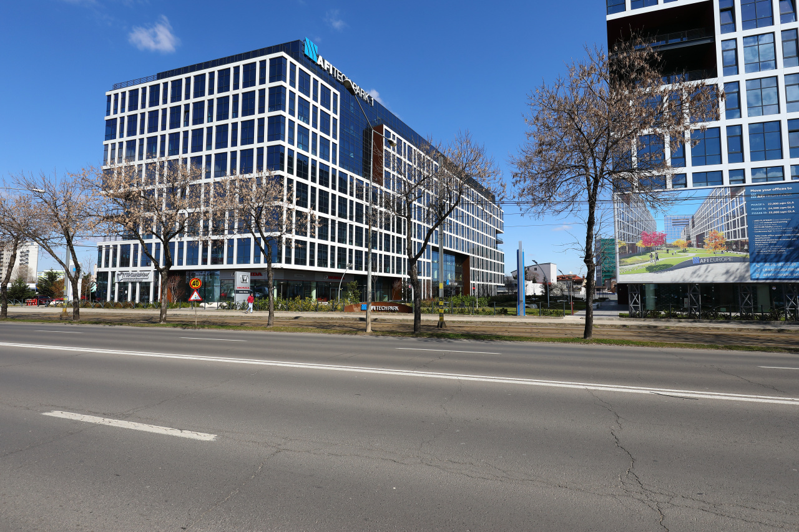
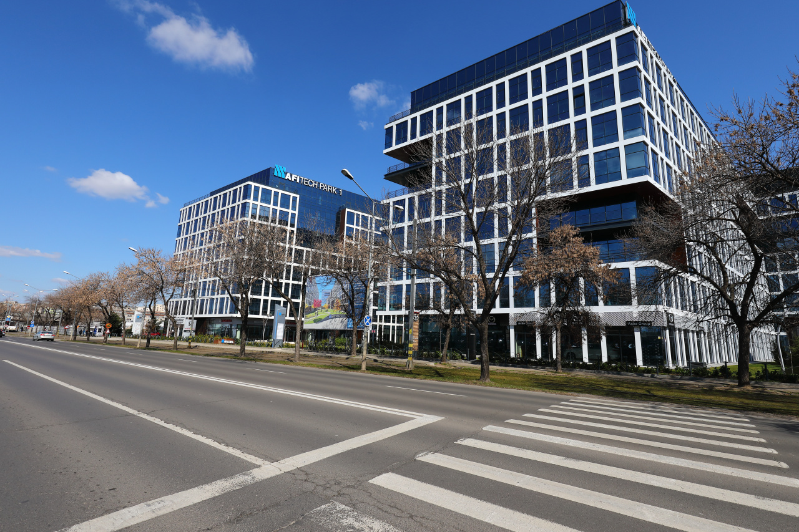
Building description
Campus environment in an urban complex with ample green areas, providing high technical specifications similar to all AFI Projects. The Project will be built in 3 phases: Phase A & B feature 22,000 sqm GLA 8-floor building each, with 2 underground levels each and retail shops hosting a Supermarket, Fitness Club, Restaurant and Coffee Shop.
The Park benefits from close proximity to J.W. Marriott Hotel, Unirii Square, the Old City and the Romanian Parliament. Driving AFI Tech Park can be reached via 2 main traffic arteries, Progresului and Tudor Vladimirescu Boulevards, each with 4 lanes that allow smooth traffic flow. The excellent position makes driving from anywhere in the city accessible in the shortest time possible.Public transportation Five tram lines stop at the entrance of the project, with the highest frequency in Bucharest.
Commercial terms
Building information
- Building status Existing
- Total building space 33 000 m²
- Parking ratio 1 / 100 sq m
- Green building certification LEED - platinum
- Building completion date II quarter 2018
- Total net rentable office space in building 20 000 m²
- Number of parkings 220
Amenities
- ATM
- Cafes and restaurants
- Fitness Club
- Pharmacy
- Shops
Standard fit-out
 Air conditioning
Air conditioning Raised floor
Raised floor Suspended ceiling
Suspended ceiling Sprinklers
Sprinklers Smoke detectors
Smoke detectors Reception
Reception Security
Security Fibre optics
Fibre optics Switchboard
Switchboard Openable windows
Openable windows Generator
Generator Elevators
Elevators
Are you interested in this offer?
Call us and find out more
You can leave your phone number and we will contact you
Similar offices
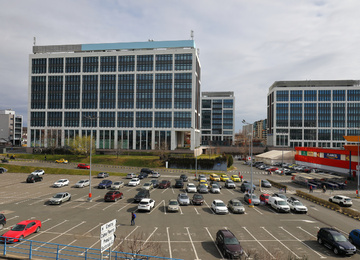
Business Garden Bucharest - Building B
159 calea Plevnei, Sector 6, Bucharest
Office space: 10 268 sq m
Log in
Forgotten your password?
To reset your password, type the full email address that you use to sign in to your Account.
Registration
Create your personal account!
As a registered user you will be able to mark properties as favorites, personalize and save your search options, easily compare buildings and download reports to name just a few benefits
