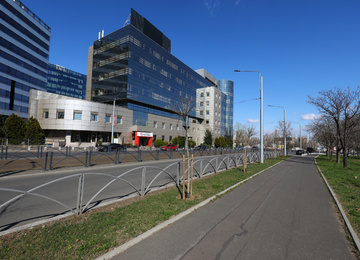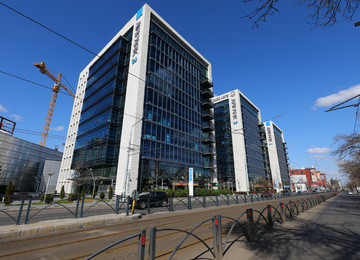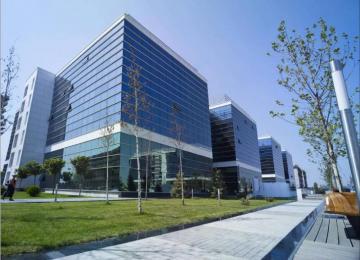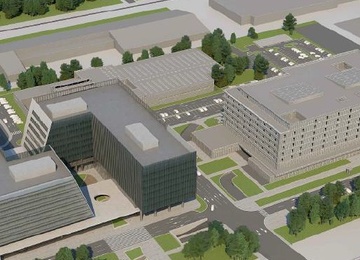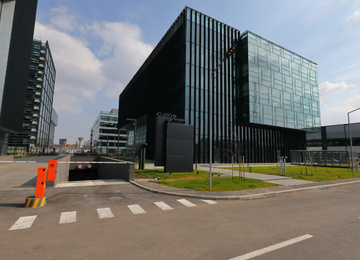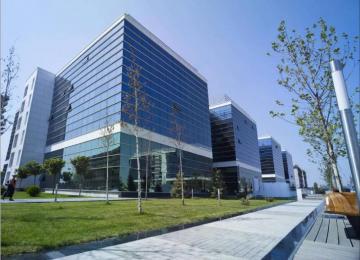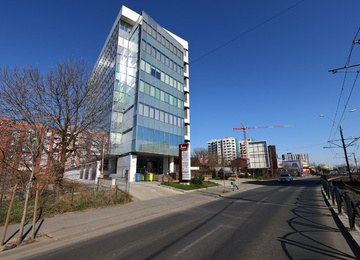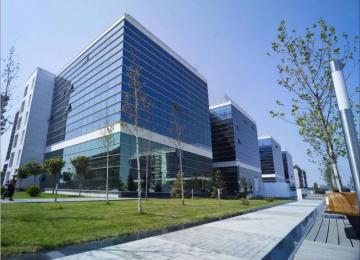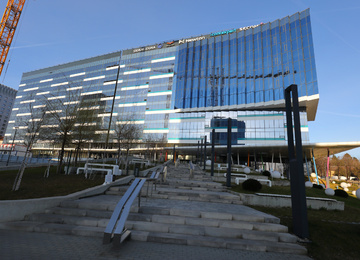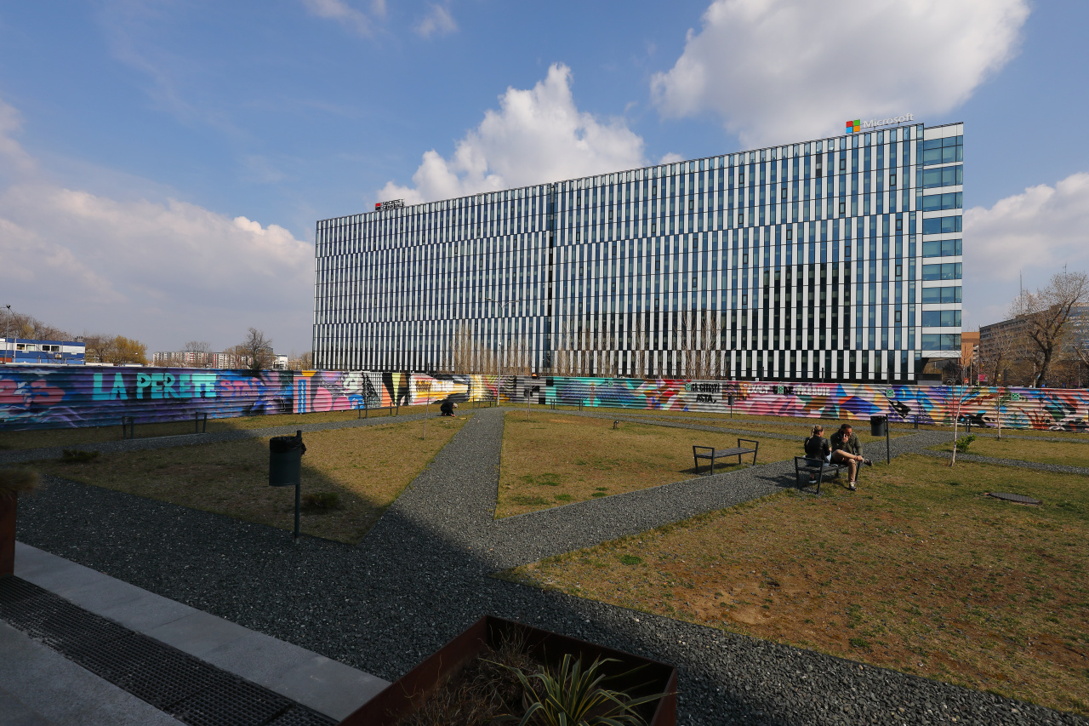
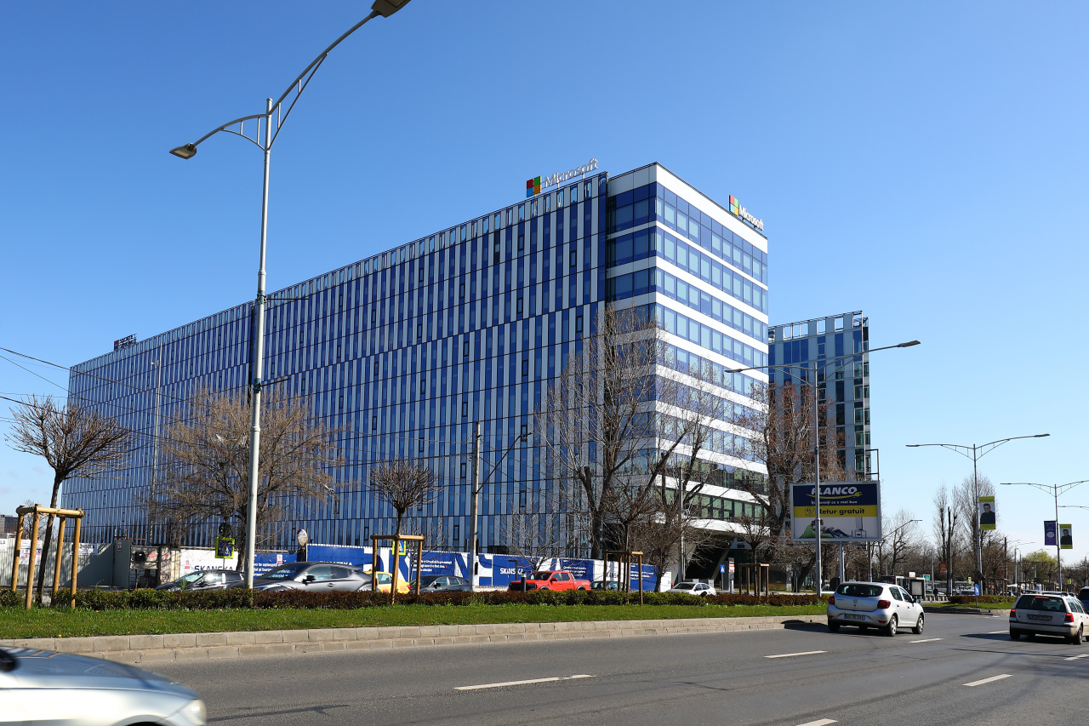
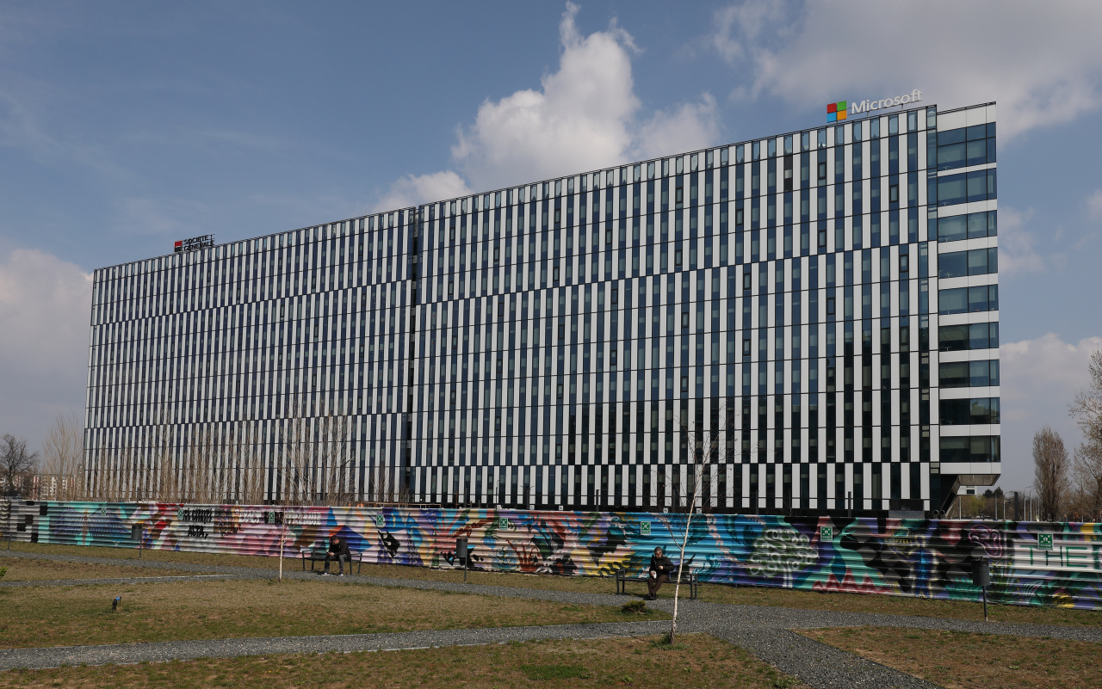
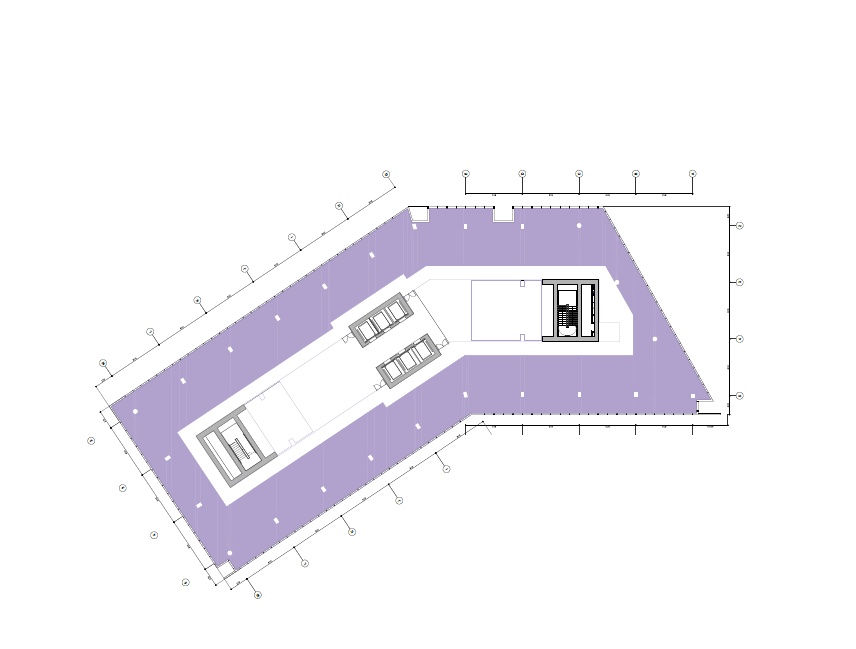
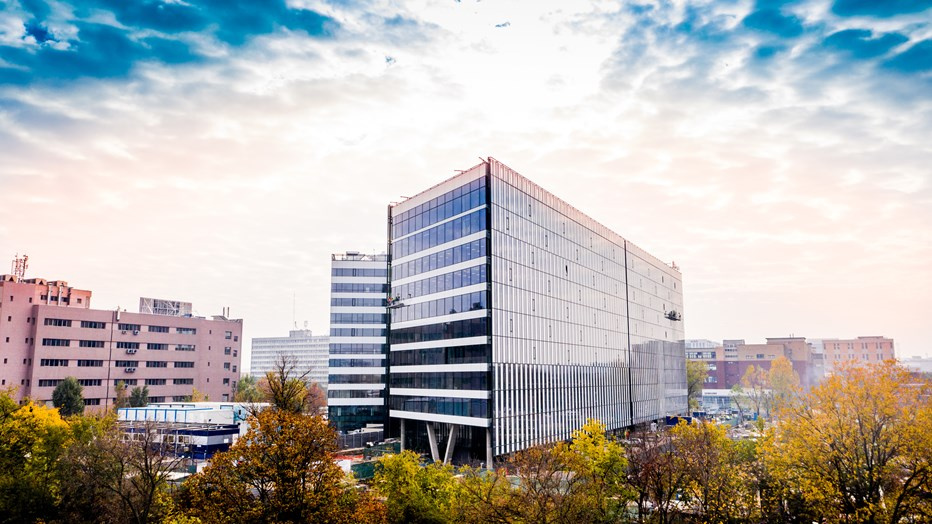
Building description
The Campus 6.3 Building benefits from common green spaces, a rooftop running track, bicycle parking spaces, showers, charging stations for e-cars, as well as restaurants and cafés with terraces, things that make the property more than just an office building.
The Campus 6.3 Building impresses with its excellent location and high building quality. Due to its proximity to the Polytechnic University, this location is particularly important for IT companies. The direct connection facilitated by the metro, as well as the bus and tram stops in the immediate vicinity, further enhance the location.
Commercial terms
Building completely leased.
Building information
- Building status Existing
- Total building space 17 550 m²
- Parking ratio 1 / 80 sq m
- Green building certification LEED - gold
- Building completion date III quarter 2020
- Total net rentable office space in building 17 550 m²
- Number of parkings 220
Amenities
- ATM
- Bank
- Cafe
- Cafes and restaurants
- Canteen
- Close to retail gallery
- Gym
- Restaurants
Standard fit-out
 Air conditioning
Air conditioning Raised floor
Raised floor Suspended ceiling
Suspended ceiling Sprinklers
Sprinklers Smoke detectors
Smoke detectors Reception
Reception Security
Security Generator
Generator Elevators
Elevators
Are you interested in this offer?
Call us and find out more
You can leave your phone number and we will contact you
Similar offices
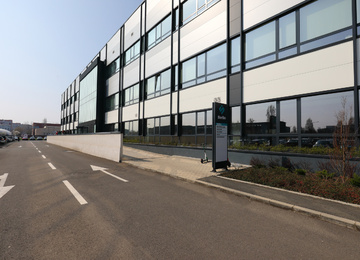
Sema Office - Berlin Building
319 Splaiul Independentei, Sector 6, Bucharest
Office space: 13 464 sq m
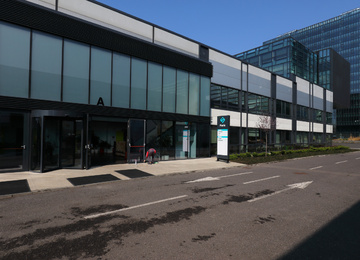
Sema Office - Paris Building
319 Splaiul Independentei, Sector 6, Bucharest
Office space: 9 069 sq m
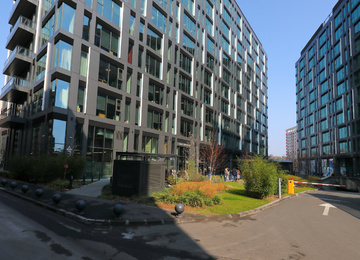
The Bridge Business Park - Phase III
Sergent C-Tin Ghercu 1B st., Sector 6, Bucharest
Office space: 21 633 sq m
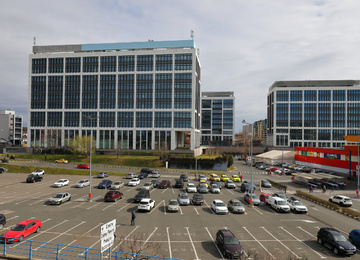
Business Garden Bucharest - Building A
159 calea Plevnei, Sector 6, Bucharest
Office space: 20 889 sq m
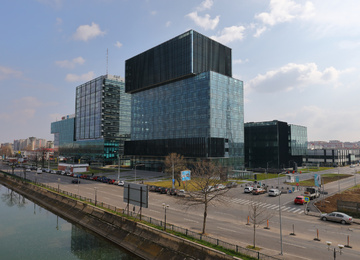
Sema Office - London Building
319 Splaiul Independentei, Sector 6, Bucharest
Office space: 20 280 sq m
Log in
Forgotten your password?
To reset your password, type the full email address that you use to sign in to your Account.
Registration
Create your personal account!
As a registered user you will be able to mark properties as favorites, personalize and save your search options, easily compare buildings and download reports to name just a few benefits
