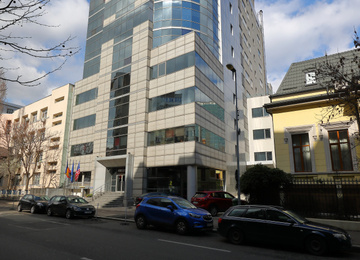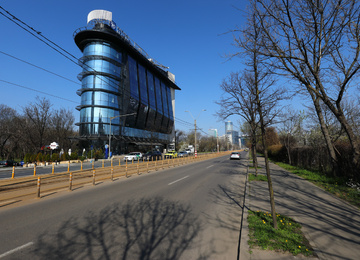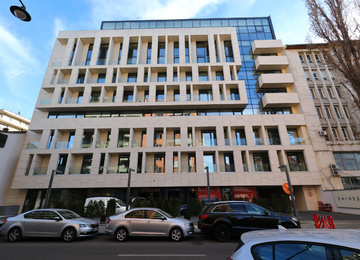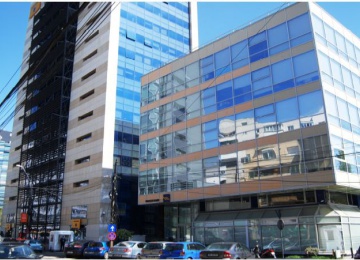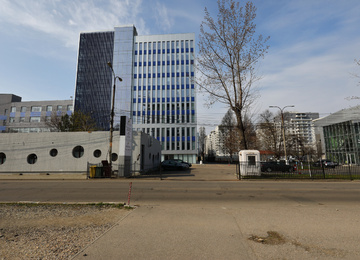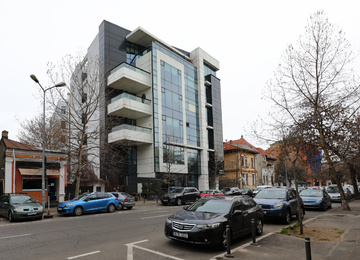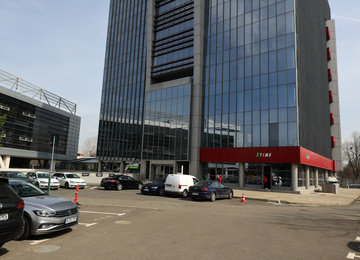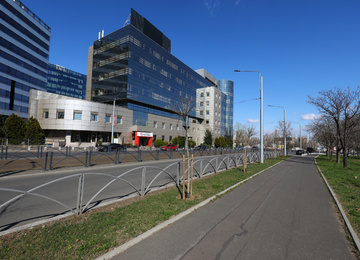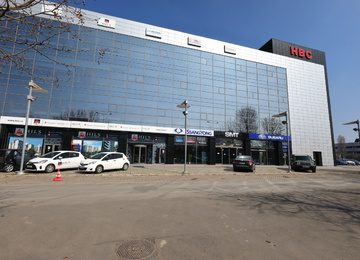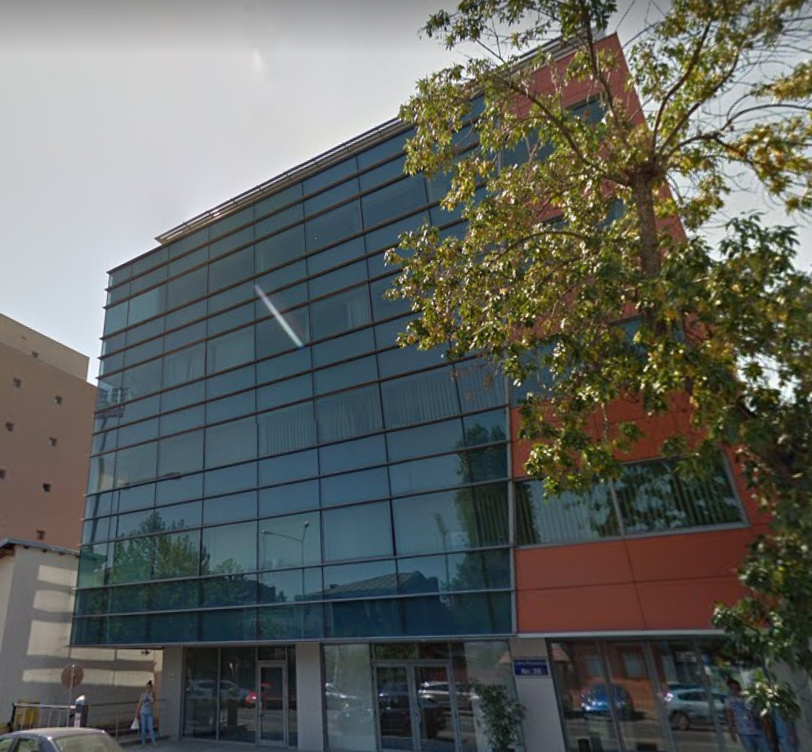
Building description
The construction is made in 2007, with reinforced concrete structure and terraced roof, thermo and waterproofing. The exterior carpentry is made of aluminum and PVC with double glazing, the facade of the building being glazed (curtain wall). The rooms from the 1st floor up to the 5th floor include office spaces. Finishes for these are the specific ones: carpet flooring, respectively, tiled, washable paintings, false ceilings with illuminated tapes.
Commercial terms
Building completely leased.
Building information
- Building status Existing
- Total building space 3 500 m²
- Parking ratio 1 / 100 sq m
- Green building certification -
- Building completion date I quarter 2007
- Total net rentable office space in building 3 500 m²
- Number of parkings 26
Standard fit-out
Are you interested in this offer?
Call us and find out more
You can leave your phone number and we will contact you
Similar offices
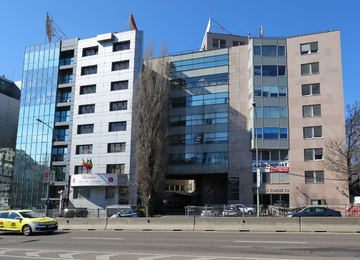
Baneasa Business Center
19-21 Bucuresti Ploiesti Road, Sector 1, Bucharest
Office space: 10 700 sq m
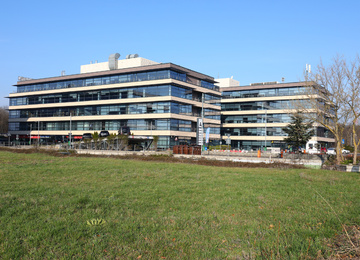
Baneasa Business & Technology Park - Building A
42-44, Bucuresti Ploiesti Road, Sector 1, Bucharest
Office space: 12 350 sq m
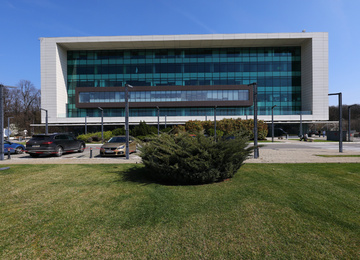
Platinum Business & Convention Center A1
172-176 Bucuresti-Ploiesti road, Sector 1, Bucharest
Office space: 8 200 sq m
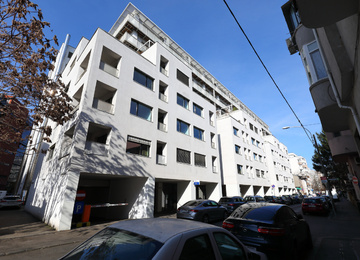
Metropolis Center Bravo
89-97 Grigore Alexandrescu st., Sector 1, Bucharest
Office space: 5 561 sq m
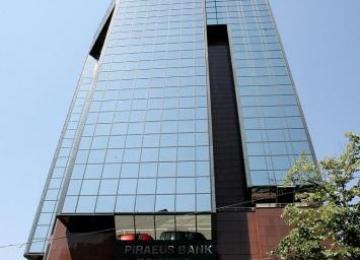
International Business Center Modern
34-36 Carol I blvd., Sector 2, Bucharest
Office space: 7 500 sq m
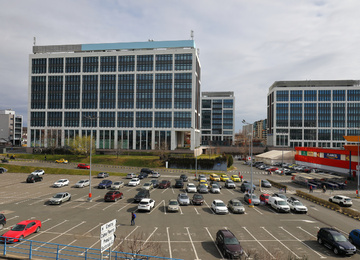
Business Garden Bucharest - Building B
159 calea Plevnei, Sector 6, Bucharest
Office space: 10 268 sq m
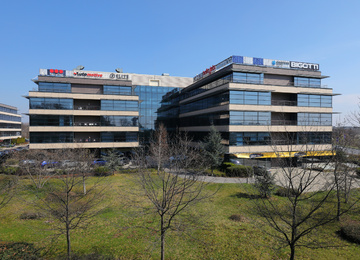
Baneasa Business & Technology Park - Building B
42-44, Bucuresti Ploiesti Road, Sector 1, Bucharest
Office space: 25 650 sq m
Log in
Forgotten your password?
To reset your password, type the full email address that you use to sign in to your Account.
Registration
Create your personal account!
As a registered user you will be able to mark properties as favorites, personalize and save your search options, easily compare buildings and download reports to name just a few benefits
