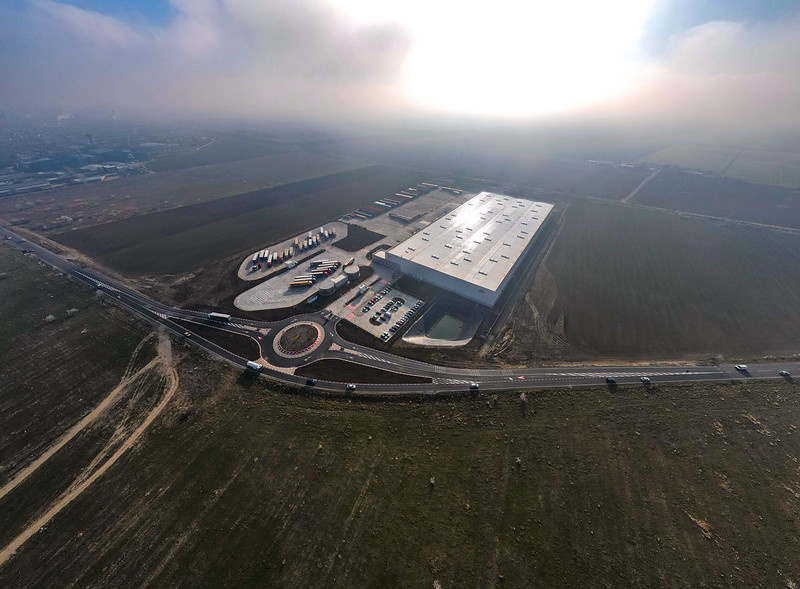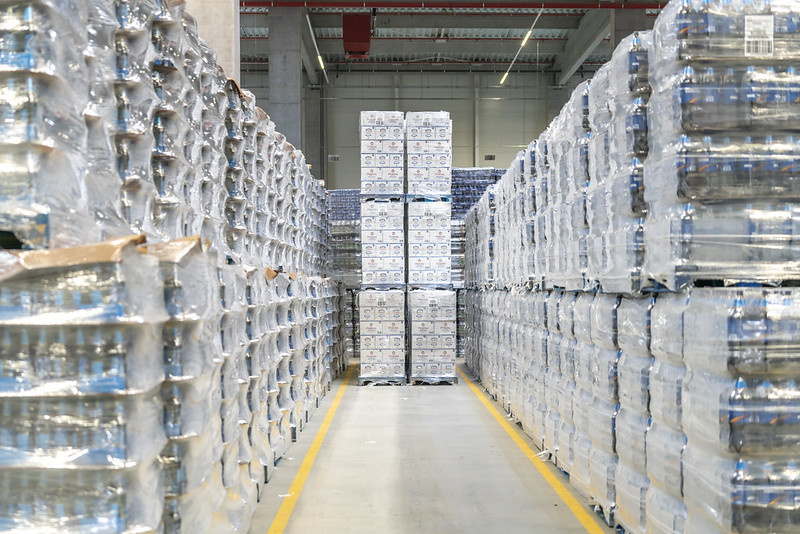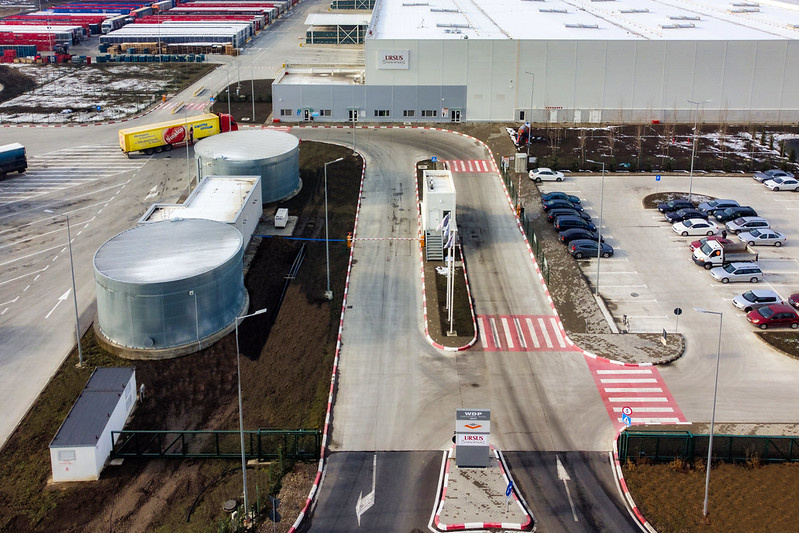


Building description
WDP Industrial Park Buzau is an industrial park that offers its clients both warehouse buildings and office space. Their design allows the creation of flexible units that offer all the conditions and facilities for the development and conduct of business in the field of logistics, warehousing, and light production. The industrial park offers its tenants category A premises, equipped with both loading and cross docks and drive in entrances. The premises are equipped with modern fire protection systems in the form of sprinklers and smoke dampers. The halls are 12 m high with a floor load of 5 t/sqm. Large maneuverable plots and spacious car parks make this facility very popular with tenants looking for industrial space.
Commercial terms
Building completely leased.
Building information
- Building status Existing
- Total building space 21 000 m²
- Parking ratio -
- Green building certification -
- Building completion date 2020
- Total net rentable office space in building -
- Number of parkings -
Standard fit-out
 Sprinklers
Sprinklers CCTV
CCTV LED Lighting
LED Lighting Office available in the hall
Office available in the hall Dock TIR
Dock TIR Cross-dock
Cross-dock
Are you interested in this offer?
Call us and find out more
You can leave your phone number and we will contact you
Similar offices
Log in
Forgotten your password?
To reset your password, type the full email address that you use to sign in to your Account.
Registration
Create your personal account!
As a registered user you will be able to mark properties as favorites, personalize and save your search options, easily compare buildings and download reports to name just a few benefits