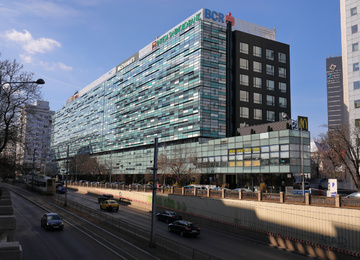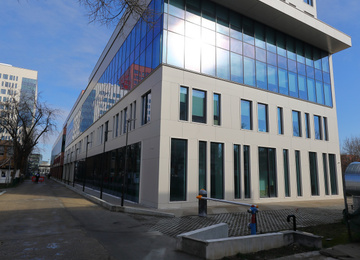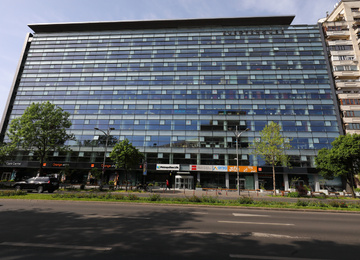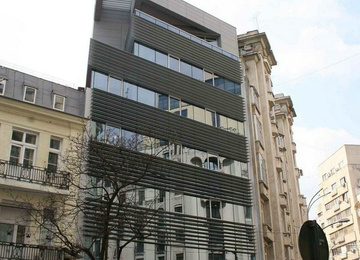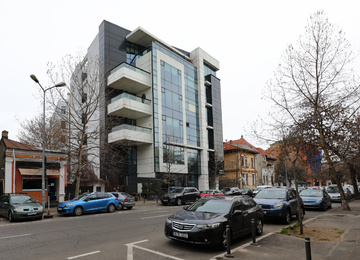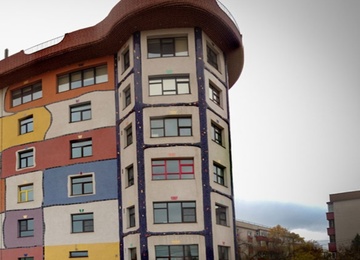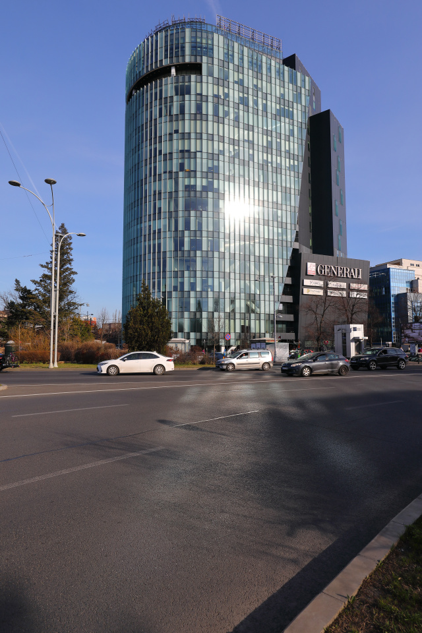
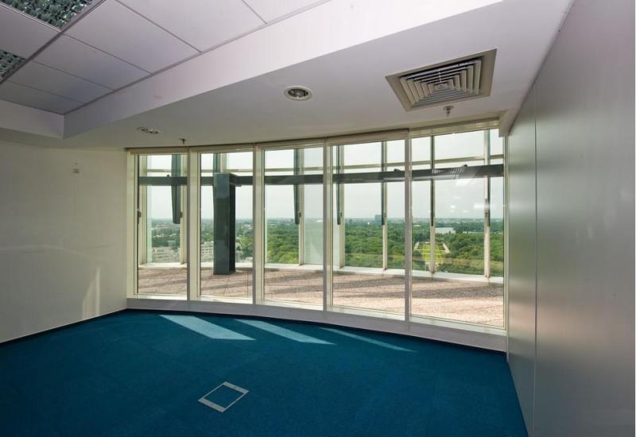
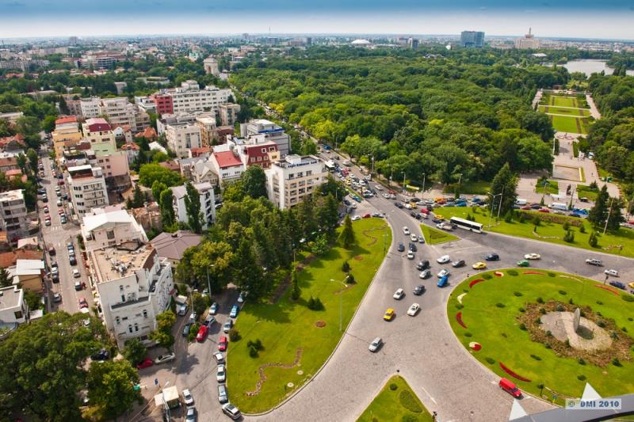
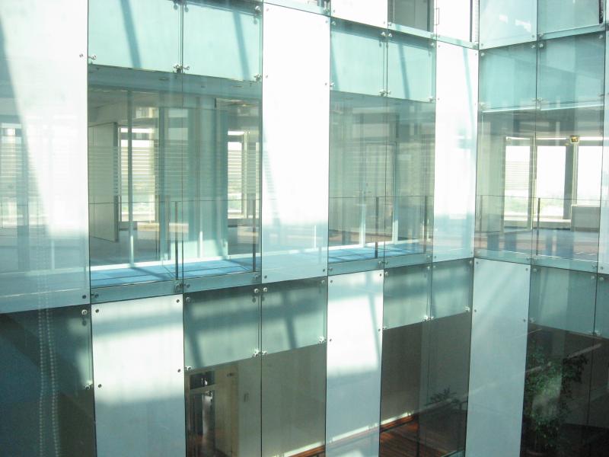
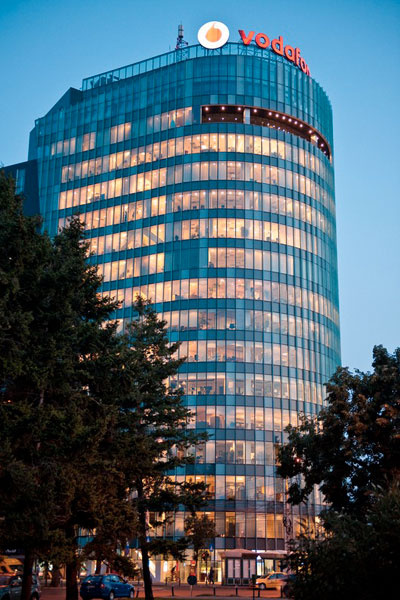
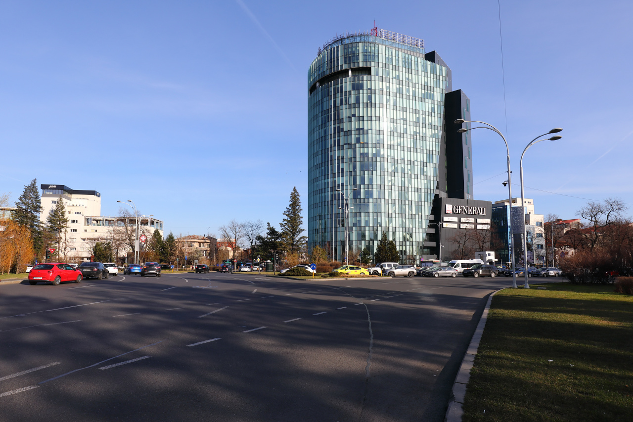
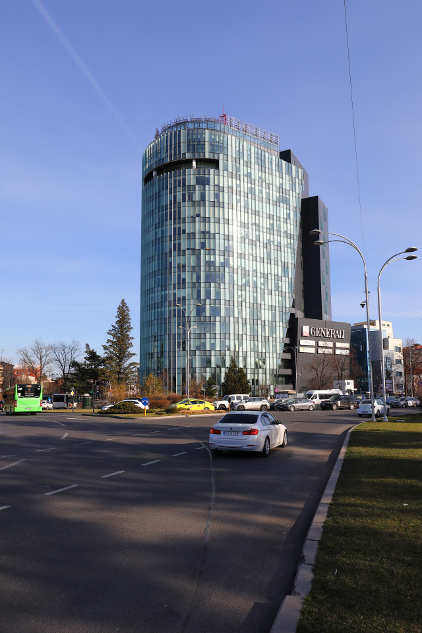
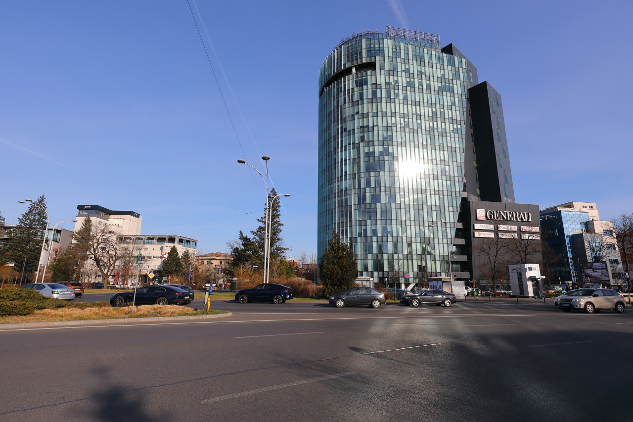

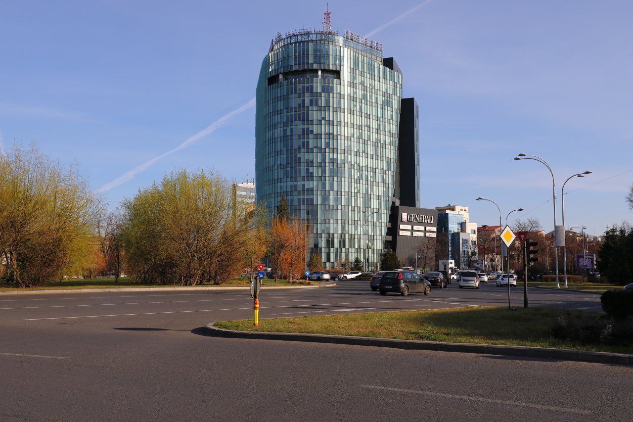
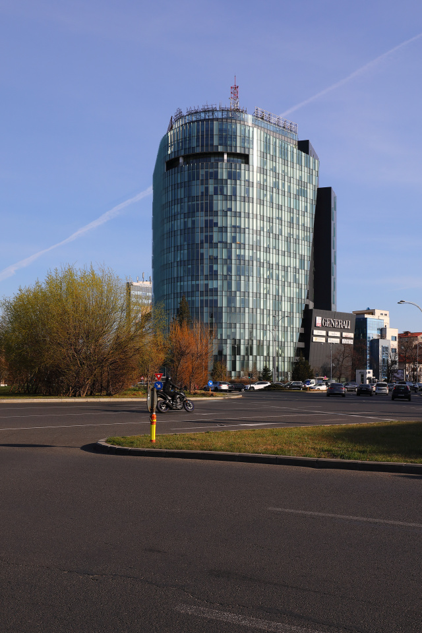

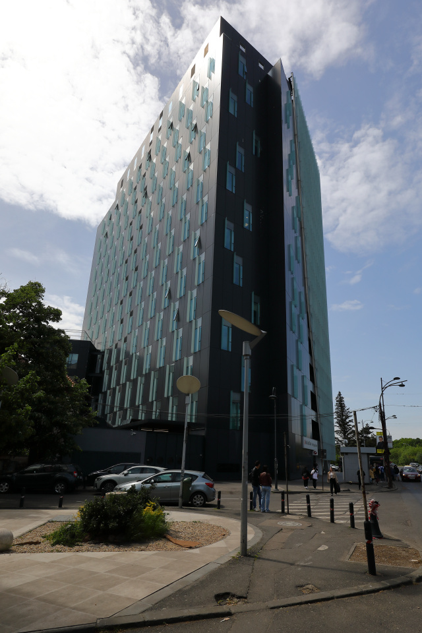
Building description
Charles de Gaulle Plaza is one of the most prominent buildings in Bucharest comprising a total area of approximately 23,000 sq m of modern office space, spread over 17 levels. The building comprises an imposing glass facade with a large central, glazed atrium around the core with 4 panoramic elevators. The office space benefits from average floor plates of 1,400-1,600 sq m arranged over 17 floors ground to 15th. Car parking is provided by way of 360 dedicated space in the 5 underground levels as well as on-street car parking in the vicinity. The building provides high specification and quality of finished including suspended ceiling, raised floors, advanced 8 elevators including one express lift from basement car parking to 15th floor, four pipe HVAC system, 380 and 500 LUX lighting provision. Tenants’ employees can benefit from close proximity to one of Bucharest’s best parks, Herastrau, as well as a number of restaurants coffee shops, supermarkets and Embassies in the immediate vicinity.
CDG Plazza is located in the Center North submarket of the city, enjoying an iconic corner location within Charles de Gaulle Square. The property is excellently served by public transportation facilities, with Aviatorilor Metro station just in front of the property. The access to the both airports is straightforward, being reachable in 10-15 minutes depending on day time and traffic. The area provides plenty of amenities and facilities to the occupiers of the building. In the immediate vicinity of the building there are a wide range of restaurants as well as hotels: Howard Johnson, Pullman, Helvetia, Ramada.
Commercial terms
Building information
- Building status Existing
- Total building space 23 600 m²
- Parking ratio 1 / 70 sq m
- Green building certification BREEAM - excelent
- Building completion date 2005
- Total net rentable office space in building 23 600 m²
- Number of parkings 293
Amenities
- ATM
- Bank
- Cafe
- Cafes and restaurants
- Close to retail gallery
- Conference room
Standard fit-out
 Air conditioning
Air conditioning Raised floor
Raised floor Suspended ceiling
Suspended ceiling Telephone cabling
Telephone cabling Computer cabling
Computer cabling Power cabling
Power cabling Sprinklers
Sprinklers Smoke detectors
Smoke detectors Reception
Reception Security
Security Fibre optics
Fibre optics Switchboard
Switchboard Openable windows
Openable windows Generator
Generator Elevators
Elevators
Are you interested in this offer?
Call us and find out more
You can leave your phone number and we will contact you
Similar offices
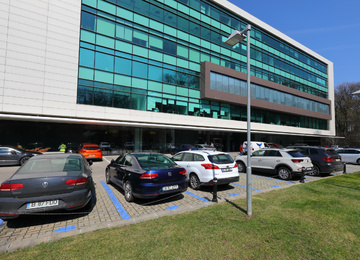
Platinum Business & Convention Center B2
172-178 Bucuresti Ploiesti Road, Sector 1, Bucharest
Office space: 8 200 sq m
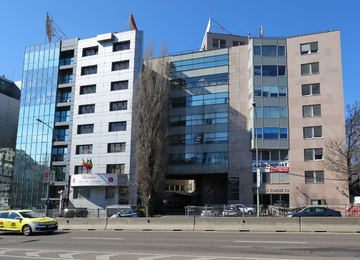
Baneasa Business Center
19-21 Bucuresti Ploiesti Road, Sector 1, Bucharest
Office space: 10 700 sq m
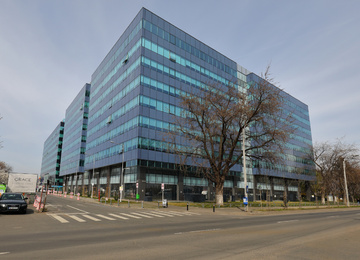
Hermes Business Campus - Building A
5-7 Dimitrie Pompeiu blvd, Sector 1, Bucharest
Office space: 27 156 sq m
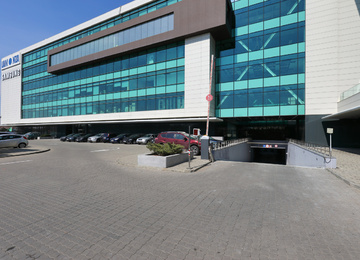
Platinum Business & Convention Center A2
172-176 Bucuresti-Ploiesti road, Sector 1, Bucharest
Office space: 8 200 sq m
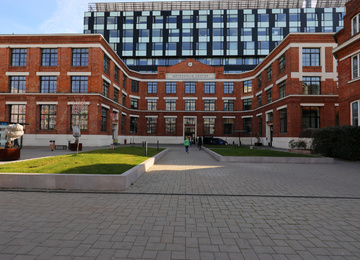
Metropolis Center Alpha
89-97 Grigore Alexandrescu st., Sector 1, Bucharest
Office space: 12 470 sq m
Log in
Forgotten your password?
To reset your password, type the full email address that you use to sign in to your Account.
Registration
Create your personal account!
As a registered user you will be able to mark properties as favorites, personalize and save your search options, easily compare buildings and download reports to name just a few benefits

