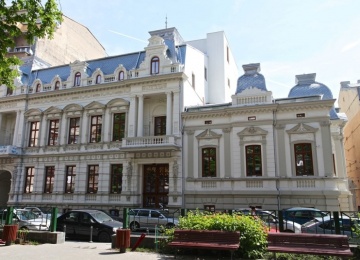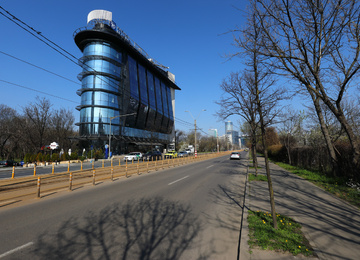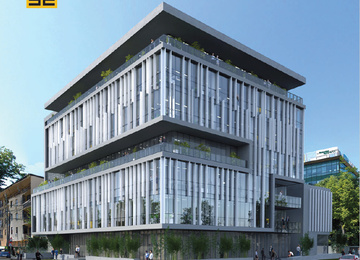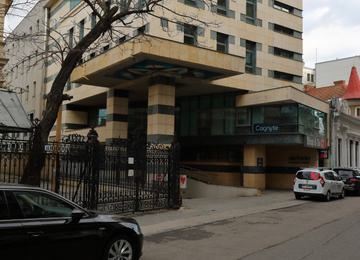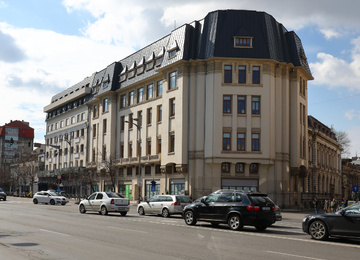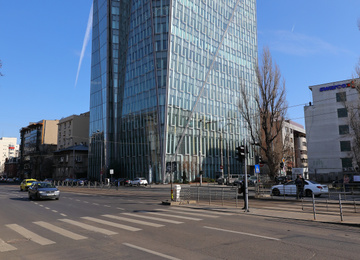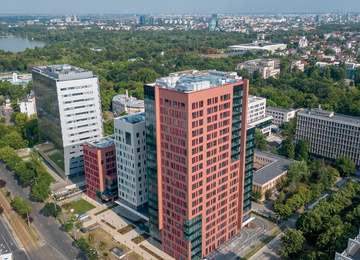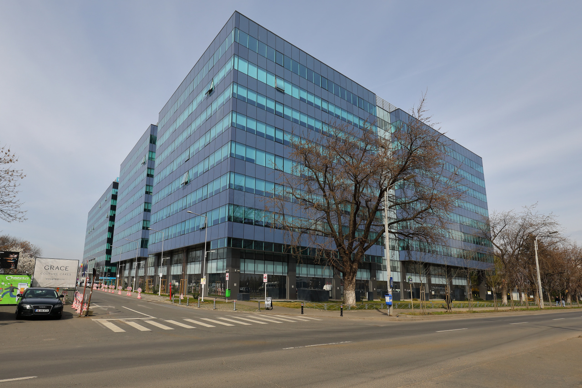
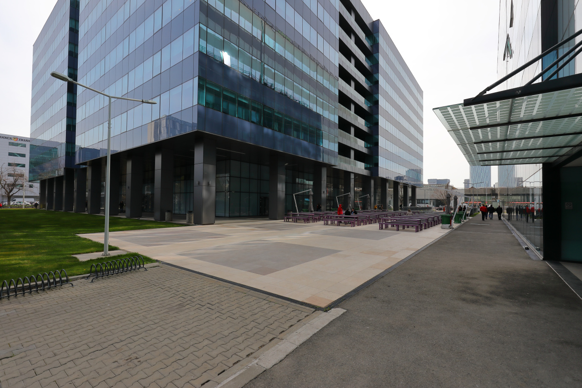
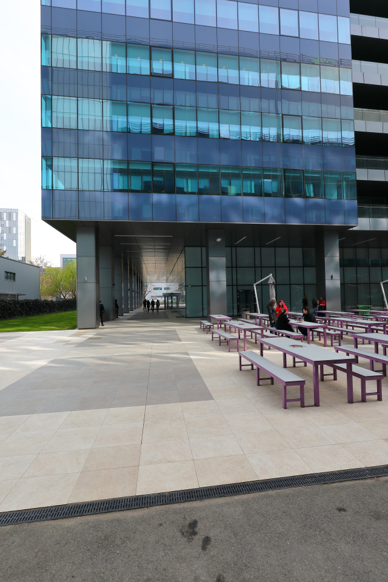
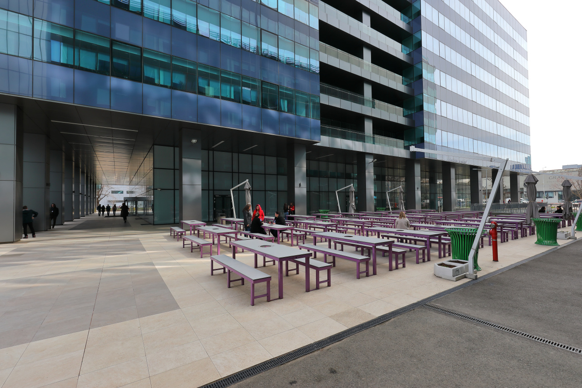
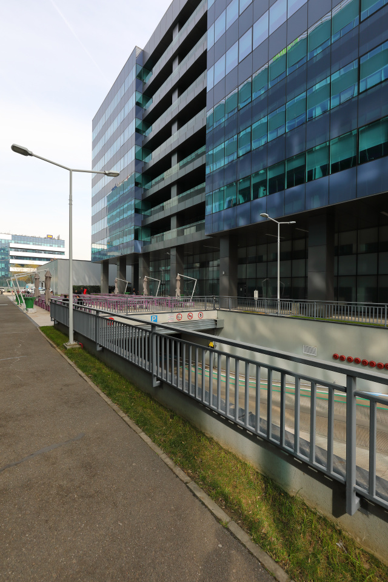
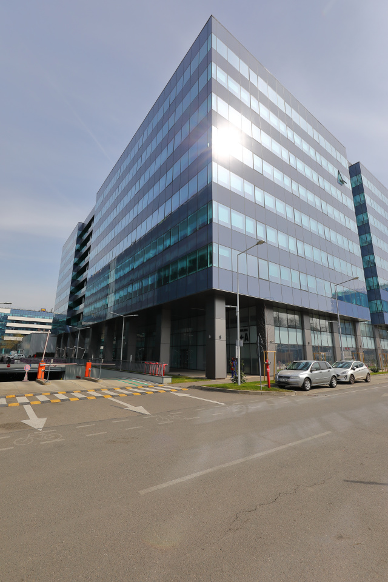
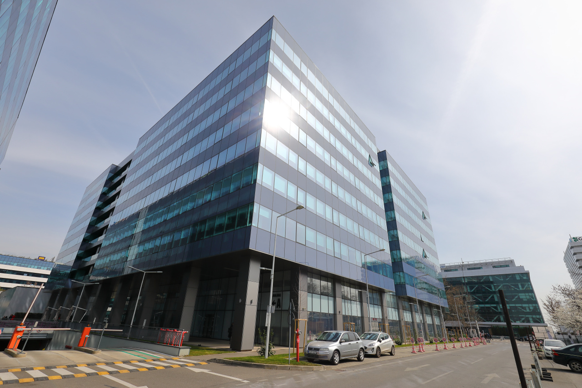
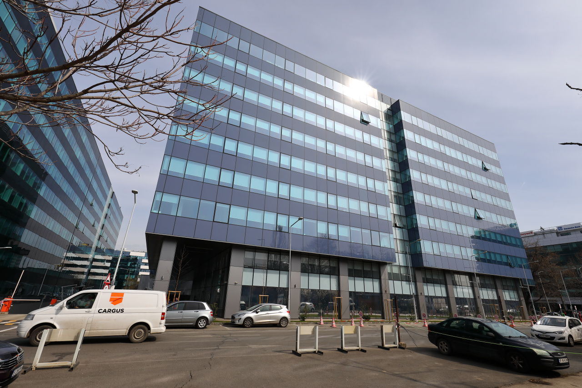
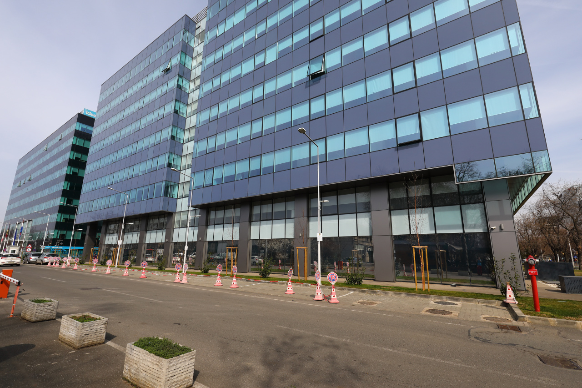
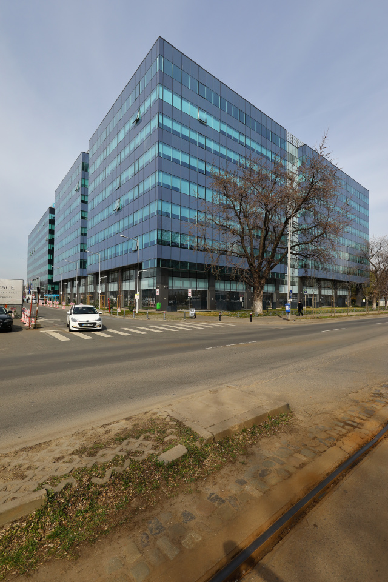
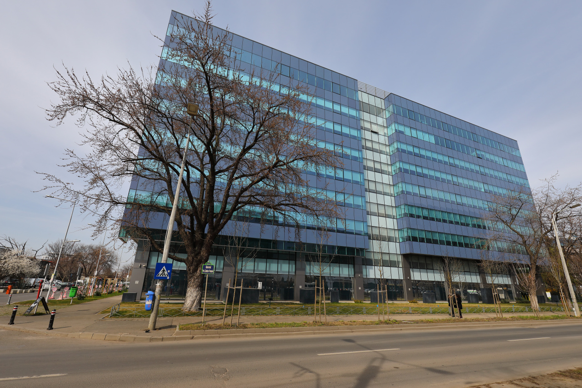
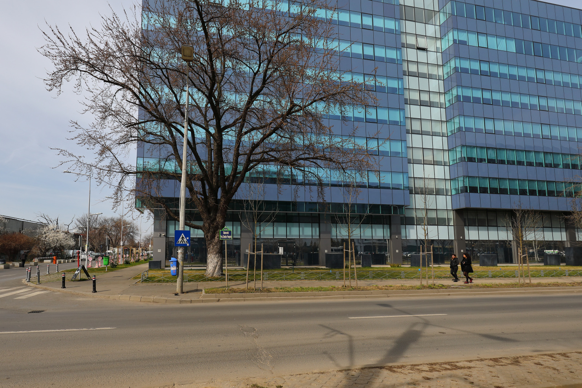
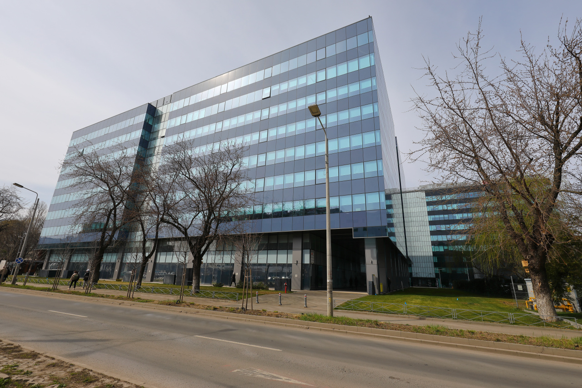
Building description
Hermes Business Campus (HBC) will be a newly developed project to be developed in phases with the 1st Phase comprising a total rentable area of 18,225 sq m which is arranged on Ground and 8 upper levels. The average floor plates offer approximately 2,000 sq m on a single level arranged in a ‘U’ shape with high modularity which delivers highly efficient, open plan space with the flexibility to split and space plan as necessary. The façade and floor layouts mean that natural light penetration to all areas of the floor is good and therefore a quality work environment is available to the employees working the building. A number of modern and innovative installations and equipments will be used in the building including active ceilings, rasied floors, opening windows and module façade to allow for re-positioning of window sections where space planning requires it. The building will also target a high level of BREEAM accreditation which should also deliver lower operating costs to Tenants. The car parking for the project will be located in the basement levels. A canteen facility for tenants will be located on ground floor of the property as well as some other amenities and services which will be readily accessible for tenants. Further amenities and services are available in the immediate area as part of neighbouring business parks and within easy walking distance.
Hermes Business Campus is located in the Pipera City submarket, on Dimitrie Pompei Blvd. The business park has an easy access to Pipera Metro Station (M2), the main North to South Metro connection. The subject Metro line ensures the easy flow of the employees from southern high dense residential areas towards northern business locations of the city. In addition tram lines and shuttle buses ensure the access of the employees to all business parks recently developed in the Pipera City area. The international airports (Baneasa, Henri Coanda/Otopeni) are at 20-30 minutes driving distance but the recently delivered infrastructures works improved the traffic flow in and out of Pipera City.
Commercial terms
Building information
- Building status Existing
- Total building space 29 000 m²
- Parking ratio 1 / 70 sq m
- Green building certification BREEAM - excelent
- Building completion date 2016
- Total net rentable office space in building 27 156 m²
- Number of parkings 332
Amenities
- ATM
- Bank
- Canteen
- Fitness Club
- Medical Center
- Parking for guests
- Pharmacy
Standard fit-out
 Air conditioning
Air conditioning Raised floor
Raised floor Suspended ceiling
Suspended ceiling Telephone cabling
Telephone cabling Power cabling
Power cabling Smoke detectors
Smoke detectors Carpeting
Carpeting Reception
Reception Security
Security Fibre optics
Fibre optics Switchboard
Switchboard Openable windows
Openable windows
Are you interested in this offer?
Call us and find out more
You can leave your phone number and we will contact you
Similar offices
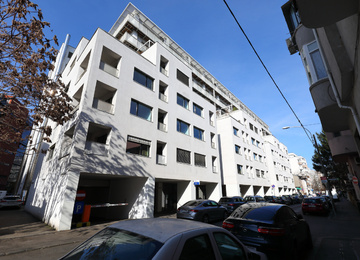
Metropolis Center Bravo
89-97 Grigore Alexandrescu st., Sector 1, Bucharest
Office space: 5 561 sq m
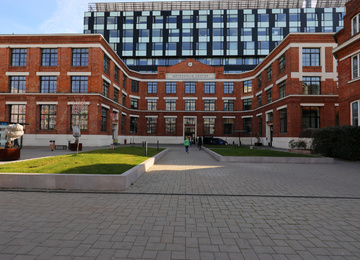
Metropolis Center Alpha
89-97 Grigore Alexandrescu st., Sector 1, Bucharest
Office space: 12 470 sq m
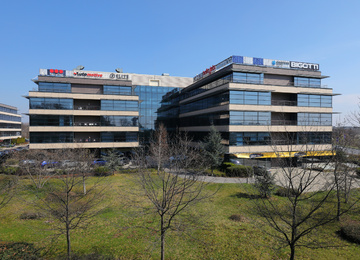
Baneasa Business & Technology Park - Building B
42-44, Bucuresti Ploiesti Road, Sector 1, Bucharest
Office space: 25 650 sq m
Log in
Forgotten your password?
To reset your password, type the full email address that you use to sign in to your Account.
Registration
Create your personal account!
As a registered user you will be able to mark properties as favorites, personalize and save your search options, easily compare buildings and download reports to name just a few benefits

