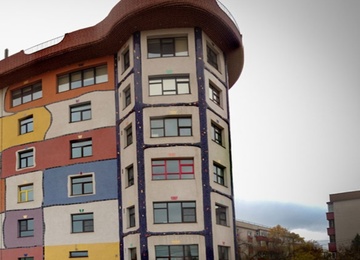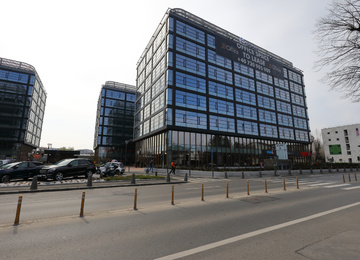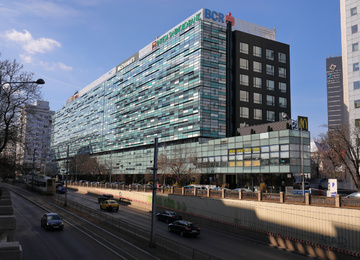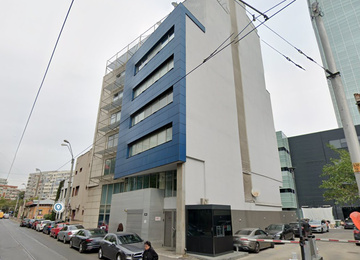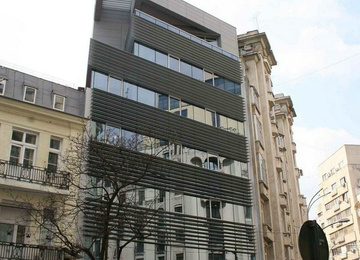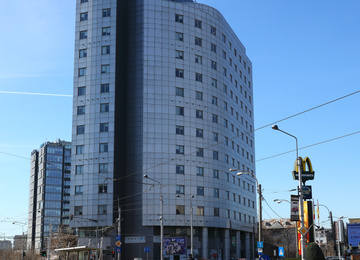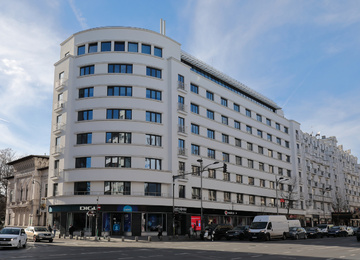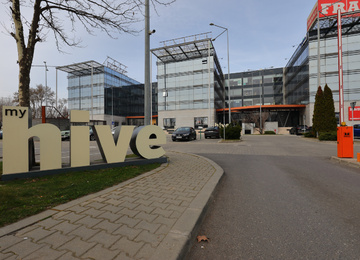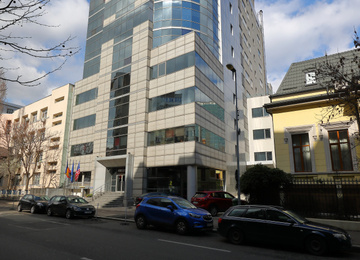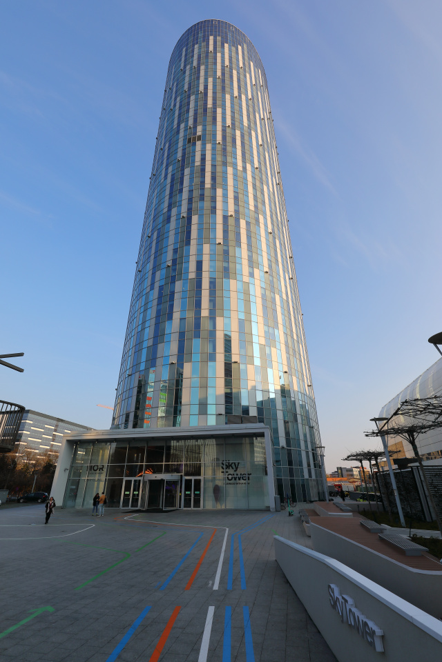
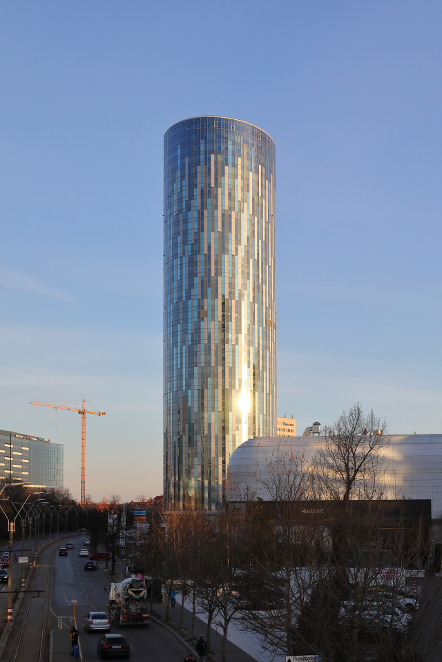
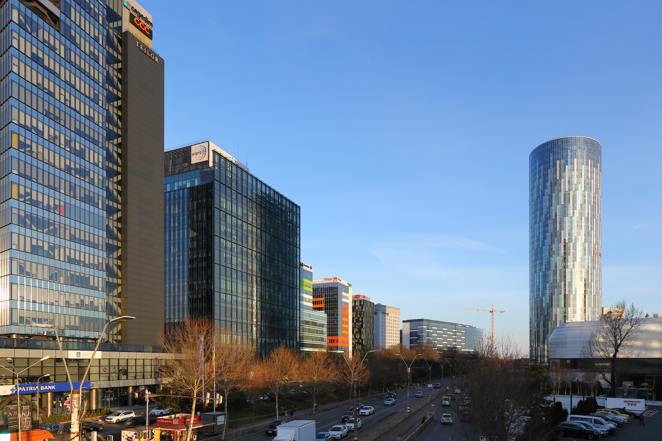
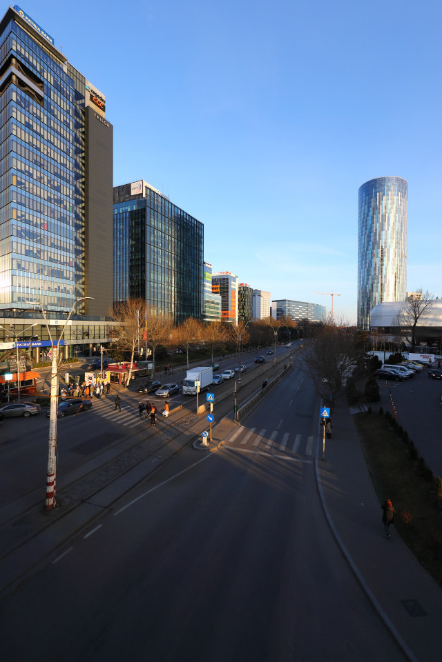
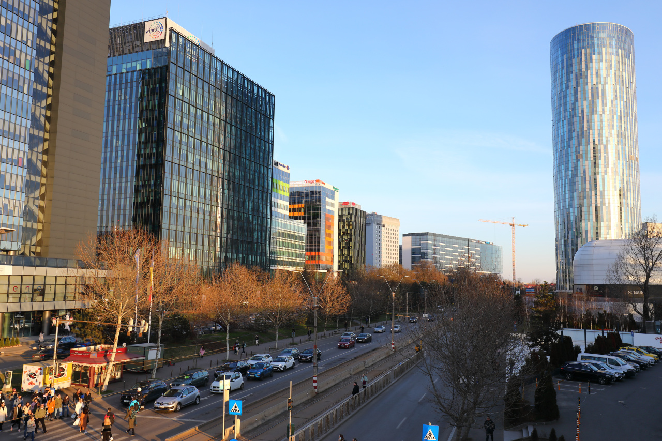
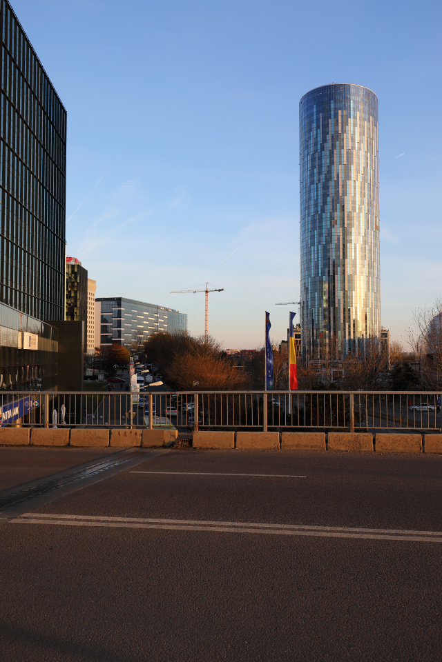
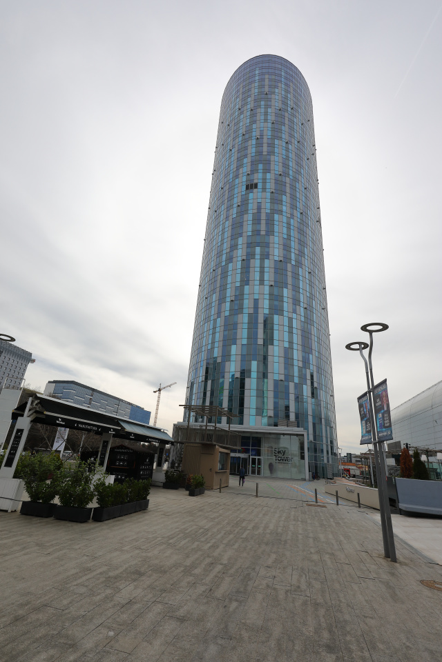
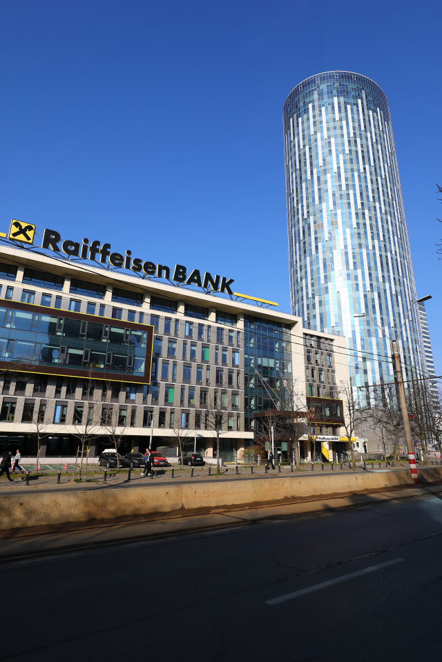
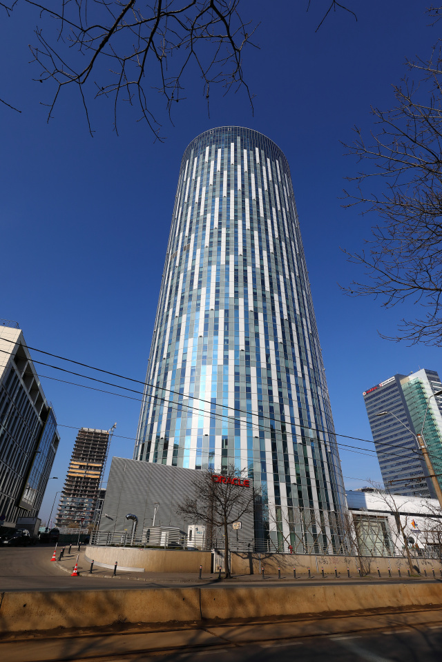
Building description
Sky Tower will be the tallest office building once completed and, rising to a total of 36 levels, will be a landmark building in Bucharest highly visible at the main junctions of Barbu Vacarescu/Calea Floreasca Roads in the North of the city. The height and location of the building will offer wide ranging views across all directions of the city. The building will comprise a total rentable area of 40,481 sq m with the average circular floor plates providing approximately 1,200 sq m on each level which will also be capable of subdivision. The building will benefit from a wide range of modern and high quality technical specifications including raised floors, 500 Lux suspended light fittings as well as chiller beams and convector heaters for independent cooling and heating of office premises. The 5 basements levels of the building will provide dedicated parking spaces for occupiers. The Sky Tower will benefit from the being located next to the new Promenada Shopping & Entertainment center which will comprise 35,000 sq m gross leasable space including supermarket, leading international retailers and a food court.
The Sky Tower is excellently located on Barbu Vacarescu Boulevard, on the northern edge of the emerging Floreasca-BV corridor. Due to its location and height the building will be easily seen from any part of the city. The area is excellently served by all means of public transportation, with Aurel Vlaicu metro station in the immediate vicinity of the premises. The area is well served by all type of facilities and amenities, but the delivery of the Promenada Mall, developed next door to Sky Tower will further improve the attractiveness of the subject location. Due to recently delivered infrastructure upgrades, both airports (Baneasa, Henri Coanda/Otopeni)are easily reachable in 10 respectively 15 minutes. In the immediate vicinity of the building there are a wide range hotels: Caro, Still, Ramada, Triumf, Helvetia.
Commercial terms
Building completely leased.
Building information
- Building status Existing
- Total building space 40 450 m²
- Parking ratio 1 / 25 sq m
- Green building certification LEED - platinum
- Building completion date I quarter 2013
- Total net rentable office space in building 40 450 m²
- Number of parkings 548
Amenities
- ATM
- Bank
- Cafes and restaurants
- Conference room
- Pharmacy
Standard fit-out
 Air conditioning
Air conditioning Raised floor
Raised floor Suspended ceiling
Suspended ceiling Telephone cabling
Telephone cabling Computer cabling
Computer cabling Power cabling
Power cabling Sprinklers
Sprinklers Smoke detectors
Smoke detectors Carpeting
Carpeting Reception
Reception Security
Security Fibre optics
Fibre optics Switchboard
Switchboard
Are you interested in this offer?
Call us and find out more
You can leave your phone number and we will contact you
Similar offices
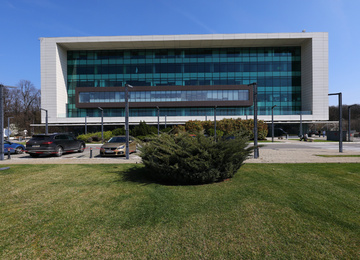
Platinum Business & Convention Center A1
172-176 Bucuresti-Ploiesti road, Sector 1, Bucharest
Office space: 8 200 sq m
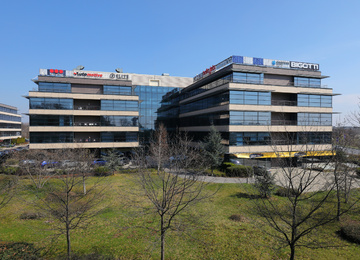
Baneasa Business & Technology Park - Building B
42-44, Bucuresti Ploiesti Road, Sector 1, Bucharest
Office space: 25 650 sq m
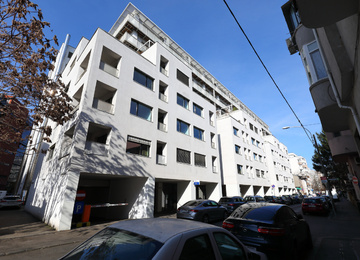
Metropolis Center Bravo
89-97 Grigore Alexandrescu st., Sector 1, Bucharest
Office space: 5 561 sq m
Log in
Forgotten your password?
To reset your password, type the full email address that you use to sign in to your Account.
Registration
Create your personal account!
As a registered user you will be able to mark properties as favorites, personalize and save your search options, easily compare buildings and download reports to name just a few benefits
